Did You Know?
Government of Pakistan has included Badshahi Mosque in the tentative list for UNESCO World Heritage Site since 1993
31°35'17.2"N 74°18'36.9"E
![]()
On the UNESCO World Heritage Site Tentative List
Government of Pakistan has included Badshahi Mosque in the tentative list for UNESCO World Heritage Site since 1993
The Best Time to Visit Punjab Province is Year long as it has bearable Cold winters and Hot Summers. However, Summers can get really Hot and precautions are recommended during Daytime visits.

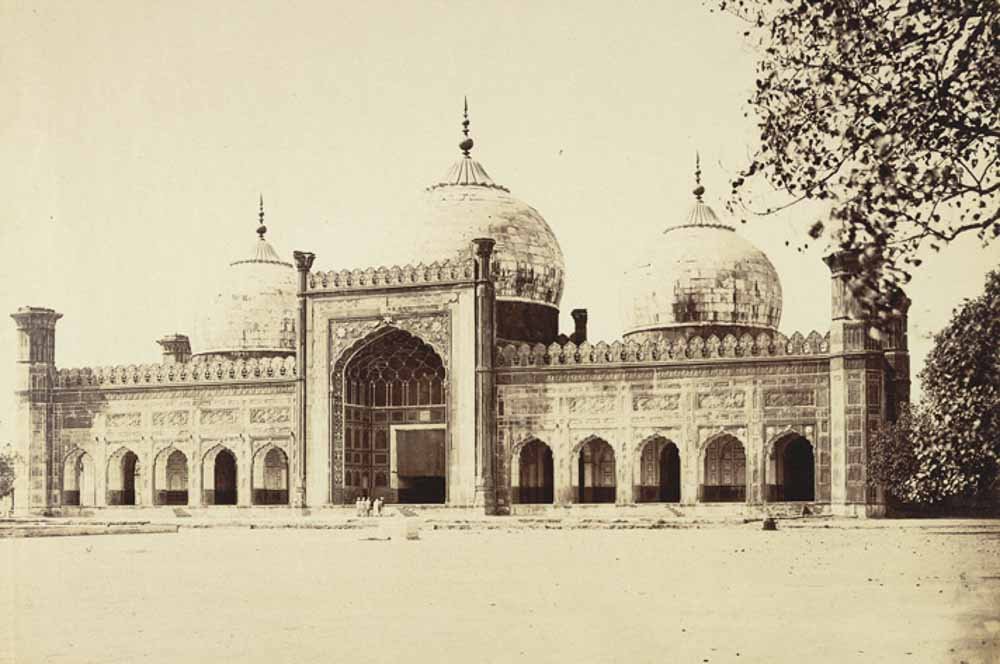
Badshahi Mosque, meaning ‘the Imperial Mosque,’ was commissioned and constructed by the Mughal Emperor Aurangzeb Alamgir, who ruled India from 1658 to 1707. For centuries, it remained the largest mosque in the world, and still retains its prestige as a symbol of Mughal architectural prowess . Badshahi Mosque has been on the UNESCO World Heritage Site Tentative List since 1993.
The mosque was planned and constructed to the west of Lahore Fort with Hazuri Bagh separating the two structures. A new gate ‘Alamgiri Gate’ ,named after the Emperor Aurangzeb Alamgir, was also constructed in Lahore fort, facing west, to access the mosque. The gate has become an icon in itself and is one of the most photographed features of Lahore Fort. The mosque is also situated adjacent to Roshnai gate, one of the 13 gates of Old Lahore.
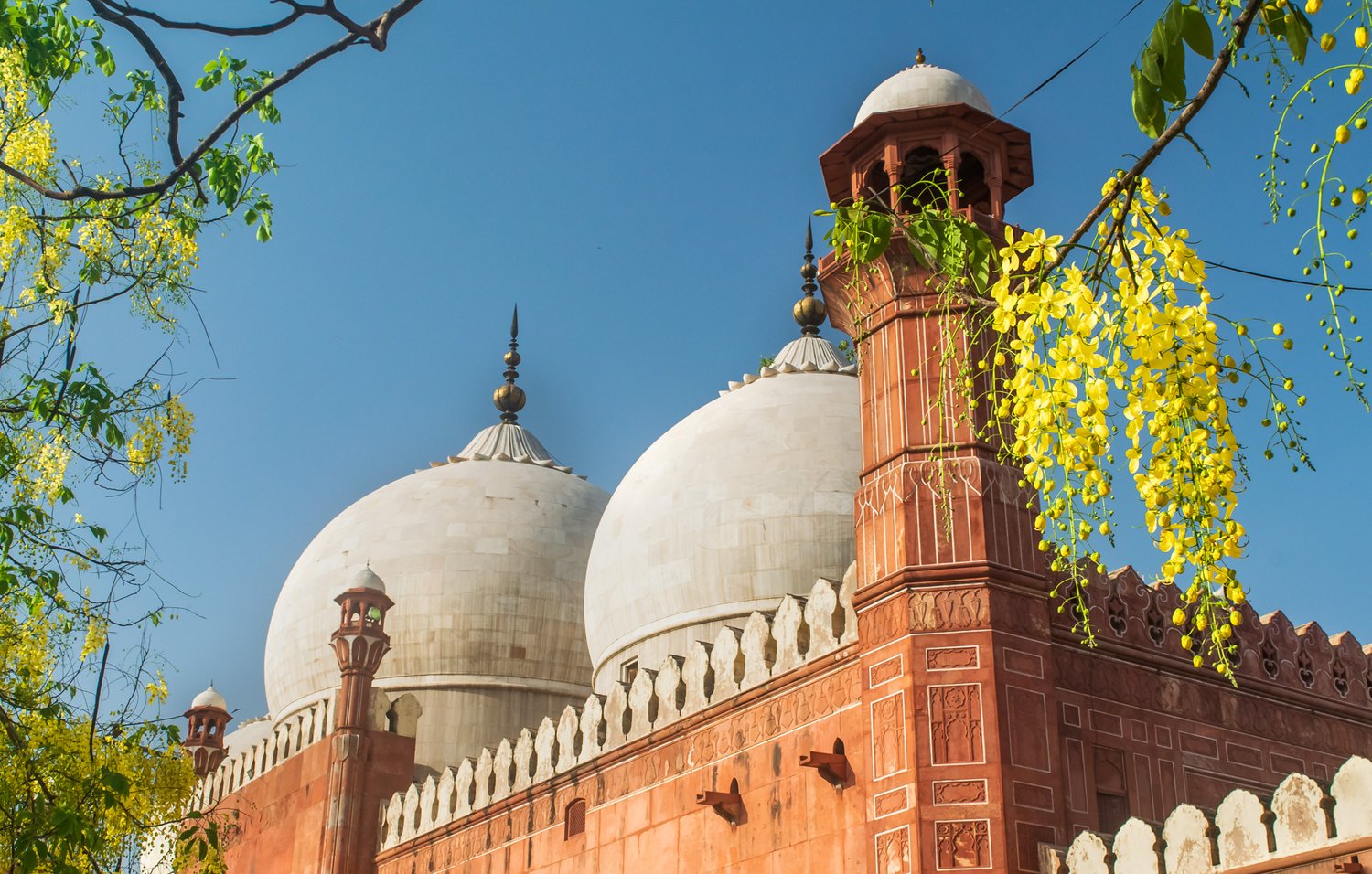
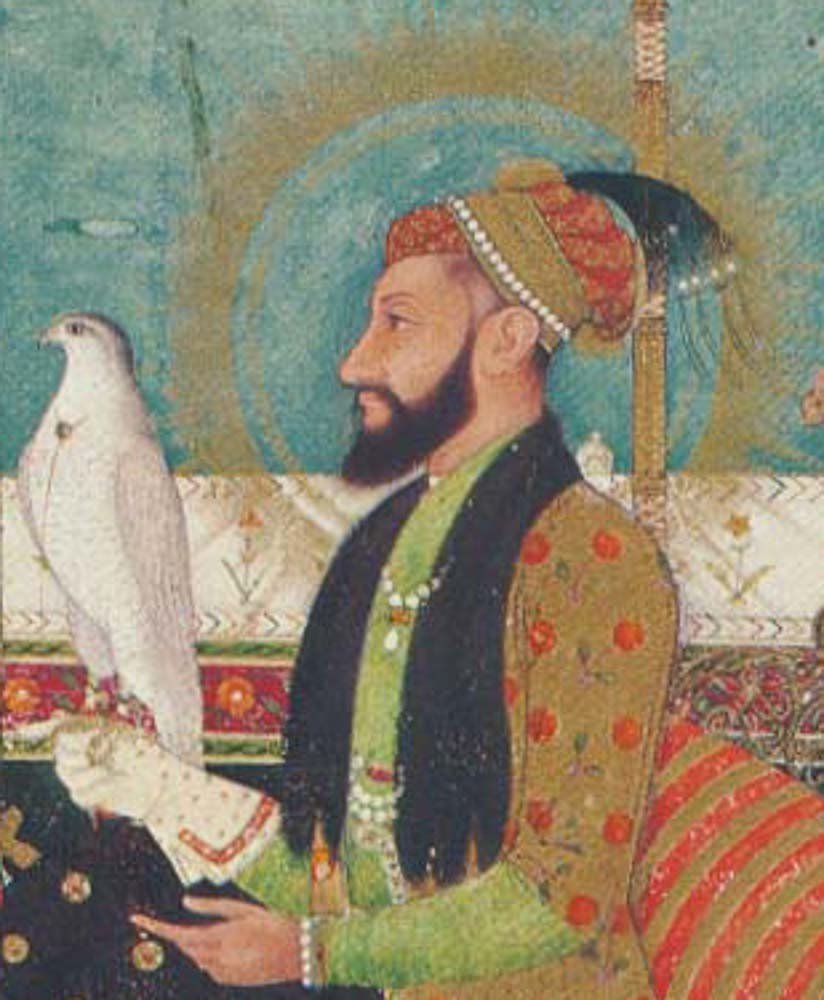
Most of Aurangzeb’s reign was spent in military expeditions and he did not focus on building architecture like his father Shah Jahan, the master-builder. Still, Badshahi Mosque stands out as one of the most iconic achievements and symbols of Mughal Architecture. The mosque was built to commemorate Aurengzab’s Southern military campaigns against Chatrapati Shivaji of Maratha’s centered in Maharashtra. Shivaji laid the foundation of the Maratha Empire.
To construct the mosque, Aurangzeb tasked his brother-in-law and Governor of Lahore at that time Fidai Khan Koka (Muzaffar Hussain), whose name is also inscribed at the entrance gate of the mosque. “The construction was completed in 2 years. Sujan Rae, in his historical work ‘Khuldsat-ul-Tawarikh, describes that the mosque was built at a cost that exceeded six lakhs of rupees ”. Moreover, revenues collected from Multan were utilized for the construction of the Mosque.
The Sikh Empire was established in 1799 and Lahore came under Maharaja Ranjit Singh’s rule. Badshahi Mosque’s courtyard was used as a stable and the surrounding 80 Hujras (small quarters or rooms) were used as barracks for soldiers of the Sikh Army. These Hujras were originally meant for students residing in the mosque, but would later be demolished during British Era. The adjacent Hazuri Bagh was used by Ranjit Singh as his official court, and a baradari was also constructed in the Bagh. A British explorer William Moorcroft observed in 1820 that the mosque was being used as an exercise ground for Sipahi infantry.
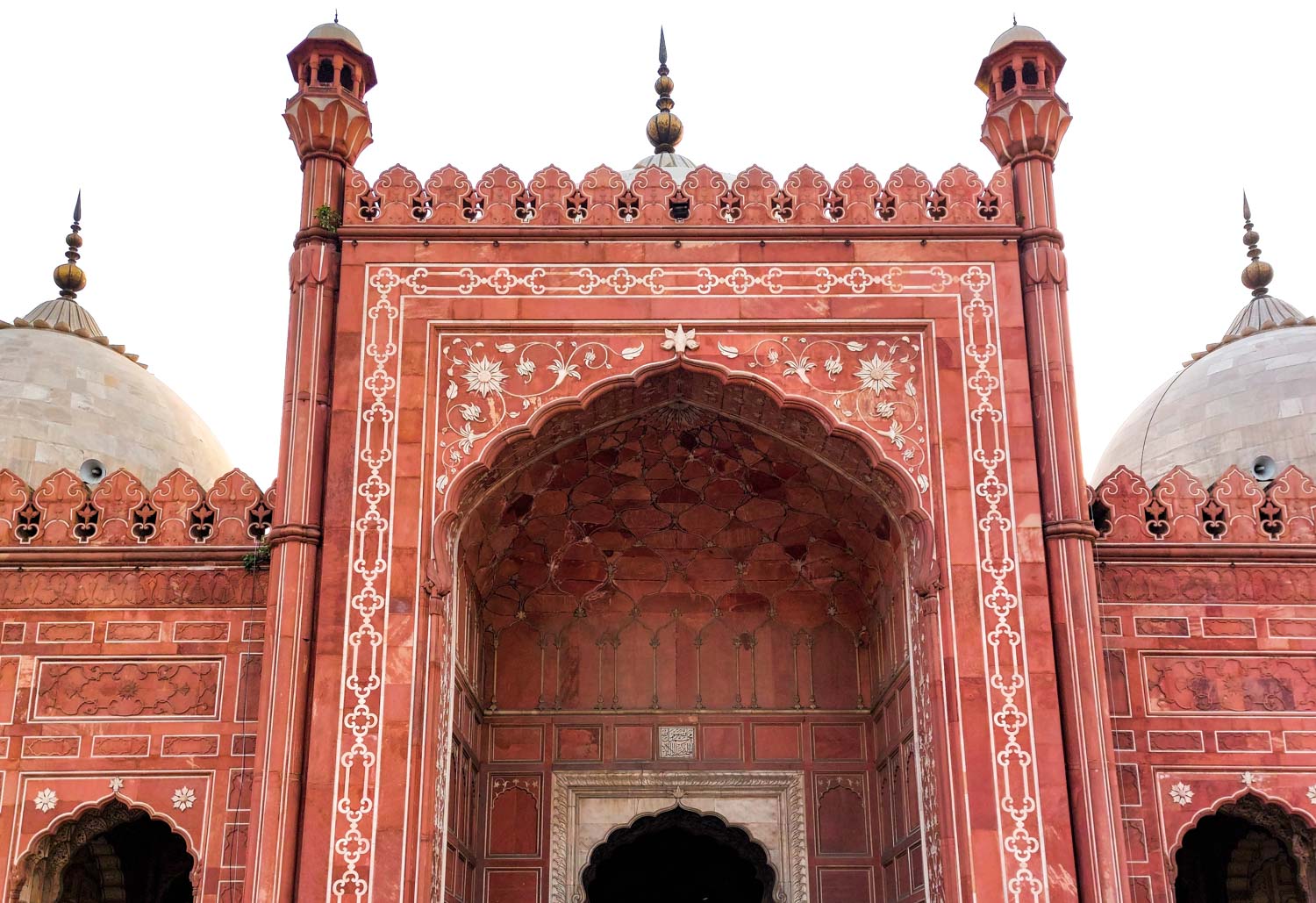
Syed Muhammad Latif, in his 1892 book “Lahore: Its History, Architectural Remains and Antiquities, ” writes that In 1840 an earthquake damaged the mosque, and the canopies of the minarets of the mosque were destroyed.
Shortly after that, these minarets were used as a base for matchlock guns by Sher Singh, son of Maharaja Ranjit Singh, to siege Lahore Fort during the Sikh Civil War in January 1841. Sher Singh bombarded Lahore fort and “spread destruction in the ranks of the besieged Dogras, the supporters of Maharani Chand Kaur, widow of Kharak Singh. Sher Singh defeated Maharani Chand Kaur and proclaimed himself as the Maharaja of the Sikh Empire. ”
Sher Singh was assassinated in 1843 by Ajit Singh Sindhiawala and Dhian Singh, who had supported Ranjit Singh against Maharani Chand Kaur, was also killed. Hira Singh, son of Dhian Singh, besieged the Sindhianwlas, and “placed zambwahs, or light-guns, used in the mountain warfare of Kashmir, on the summit of the minars of Badshahi Mosque which overlook the fort.” Hira Singh triumphed and installed Dalip Singh, a supposed son of Ranjit Singh, on the throne as Maharaja and made himself wazir.
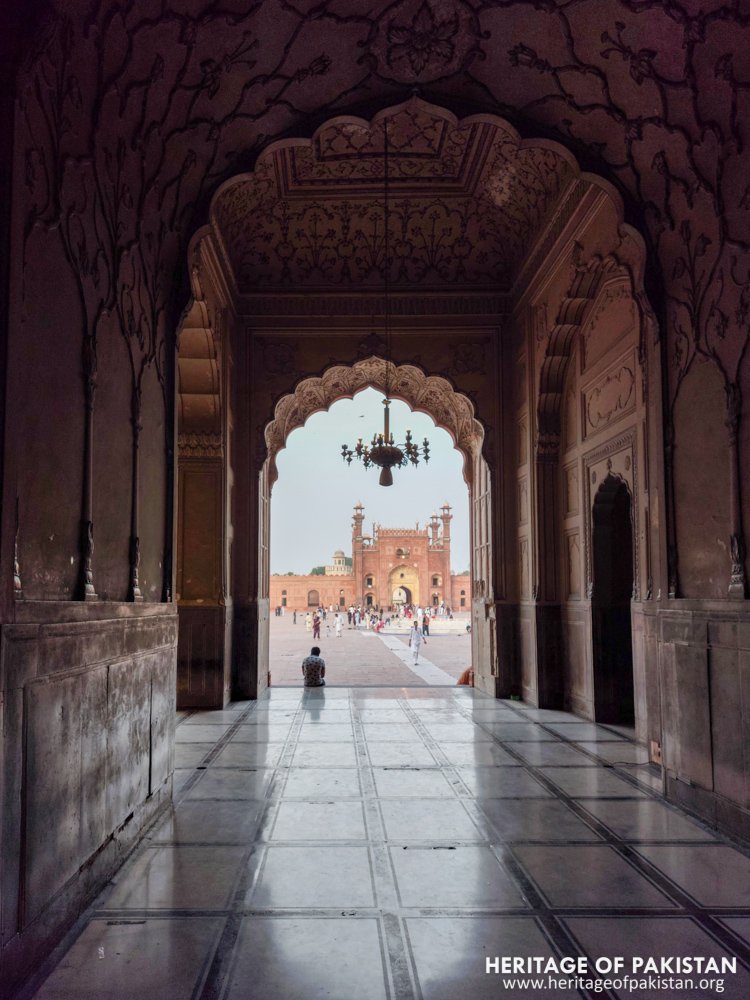
When the British took control of Lahore in 1846, they continued to use the Badshahi Mosque as a military garrison. Following the War of Independence in 1857, the British demolished the "80 Hujras (small chambers) that surrounded the courtyard of Badshahi Mosque" to prevent them from being used in anti-British activities. These cells were replaced with Dalans, which are continuous open arcades.
The use of the Badshahi Mosque as a garrison was resented by Muslims, prompting the British to decide on renovating the mosque. In 1852, the British established the Badshahi Mosque Authority with the aim of repairing and restoring the mosque so it could once again be used as a place of worship for Muslims. After some repairs, Viceroy John Lawrence returned the mosque to the Muslim community for worship.
On 18 March 1919, the Imperial Legislative Council passed "The Anarchical and Revolutionary Crimes Act," commonly known as the Rowlatt Act, leading to widespread protests across India. Gandhi called for a 'Hartal,' a hunger strike to boycott work in all government departments. In response, the British government banned all public processions and gatherings. On 11 April 1919, a massive crowd of Hindus and Muslims, estimated by the British to be around 25,000 people, gathered inside the mosque. British troops also opened fire on a crowd in 'Heera Mandi' near the Badshahi Mosque.
On February 22, 1974, the 2nd Islamic Summit took place in Lahore, where 39 leaders of Muslim states attended Friday prayers at the Badshahi Mosque. Among the attendees were Pakistan's Zulfiqar Ali Bhutto, Saudi Arabia's Faisal, Libya's Muammar Gaddafi, and Palestine's Yasser Arafat. The Friday prayers were led by Maulana Abdul Qadir Azad, the khatib of Badshahi Mosque.
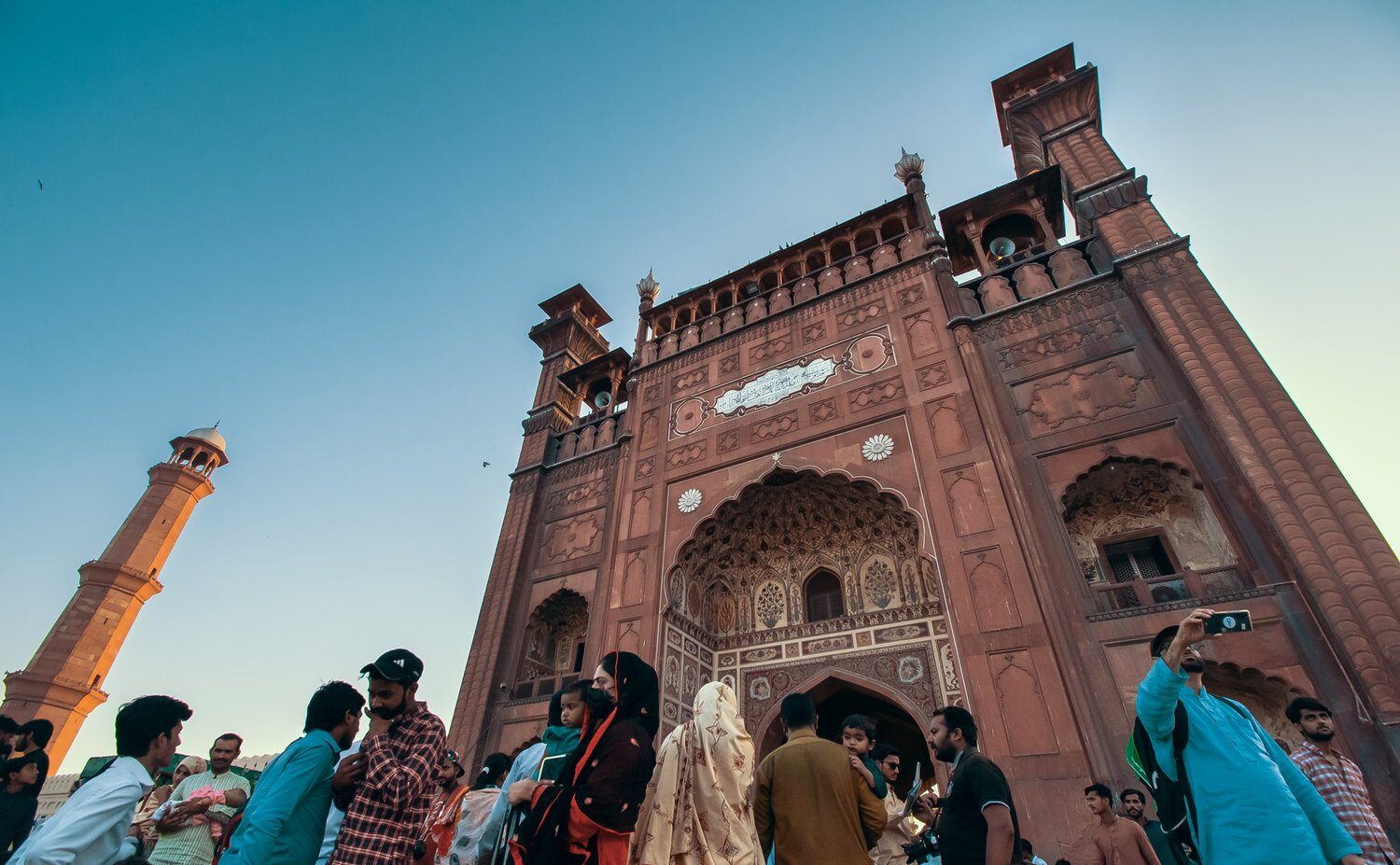
The design of the Badshahi Mosque was inspired by the Jamia Masjid of Delhi, which was built by Aurangzeb's father, Shah Jahan. Prior to the construction of the Badshahi Mosque, Lahore did not have a monumental mosque to serve its population. Aurangzeb's decision to build this mosque followed Shah Jahan's tradition of constructing large mosques near important forts, such as those in Agra and Delhi.
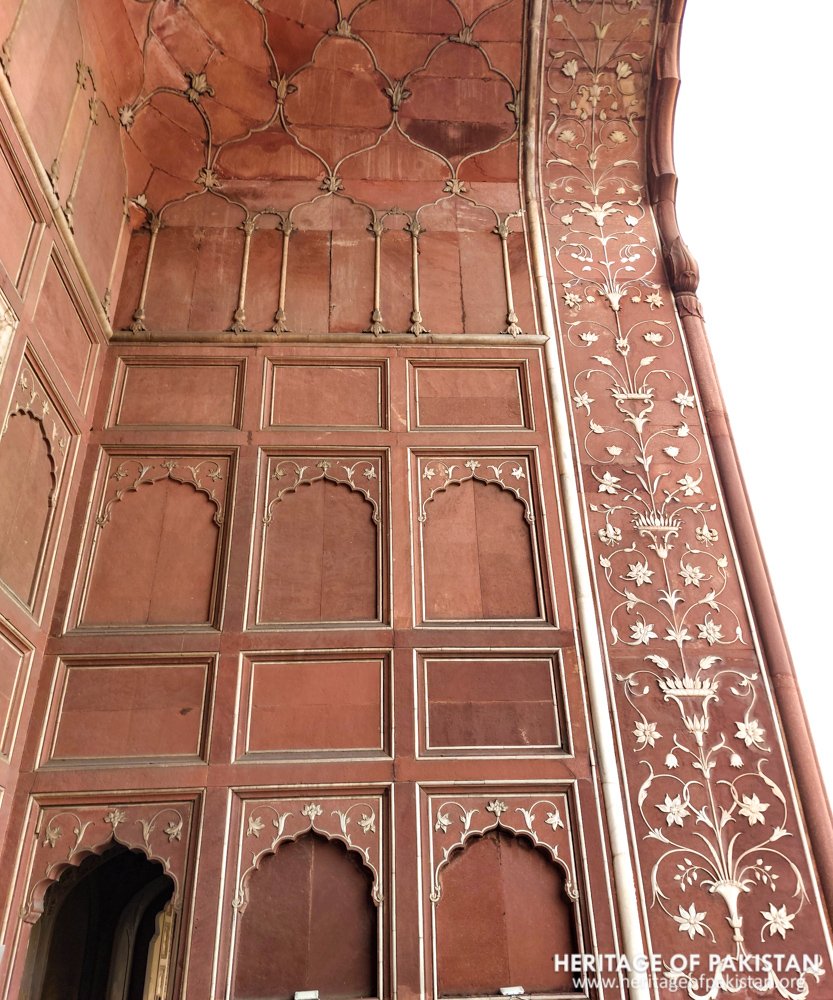
The Badshahi Mosque was strategically located adjacent to Lahore Fort and the Walled City to cater to their needs. Nearby, several historically significant sites, including Iqbal Park, Hazuri Bagh, and Gurdwara Dera Sahib, add to the area's cultural richness. The mosque is built with red sandstone and features intricate marble inlay, embodying a design marked by order, symmetry, and grandeur.
The mosque is constructed on a raised platform with arches, significantly elevated above ground level to prevent flooding. It stands on a 6-meter (19.6-foot) high plinth. The main entrance is accessed by climbing 22 stairs paved with Abri, a beautifully variegated stone from Kabul.
The entrance gate is an imposing two-storey structure made of Sikri Red Sandstone, featuring a muqarnas (honeycomb structure) in the arch. The gate is adorned with numerous small turrets of red sandstone and marble. In the upper storey of this splendid archway, relics of the Prophet Muhammad, some of his successors, and Islamic leaders are preserved in glass cases.
Above the arched entrance, the mosque's full name is inscribed in inlaid marble: Masjid Abul Zafar Muhy-ud-Din Mohammad Alamgir Badshah Ghazi.
On the facade of this entrance is a white marble tablet with the following inscription:
“The mosque of the victorious and valiant king Muhy-ud-din Muhammad Alamgir. Constructed and completed under the superintendence of the humblest servant of the royal household, Fidai Khan, Koka, in 1084 A. H.”
The arched entrance opens onto a large quadrangle, or courtyard, measuring 530 feet from north to south and 527 feet from east to west. The courtyard was originally paved with solid bricks, and each prayer space was decorated with a narrow black marble border. In the center is a reservoir of water for ablutions. The total area of the courtyard is about 279,310 square feet, divided into an upper and lower level. Designed to serve both as an 'idgah and a Jami' mosque, the courtyard can accommodate 60,000 people but can hold up to 70,000. The lower level includes a water tank on the eastern side.

The north and south sides of the quadrangle are bordered by rooms originally intended for students, shaded by rows of fine Ficua Indica trees. However, these trees are no longer part of the current courtyard design. Similar rooms once existed along the eastern edge of the edifice, but the British demolished them and replaced them with arcades or dalans.
he main prayer hall of the mosque is adorned with three massive bulbous marble domes, topped with brass pinnacles or spires. These onion-shaped domes, where the diameter is larger than the tholobate they rest on, are characteristic of Mughal architecture and were used extensively.
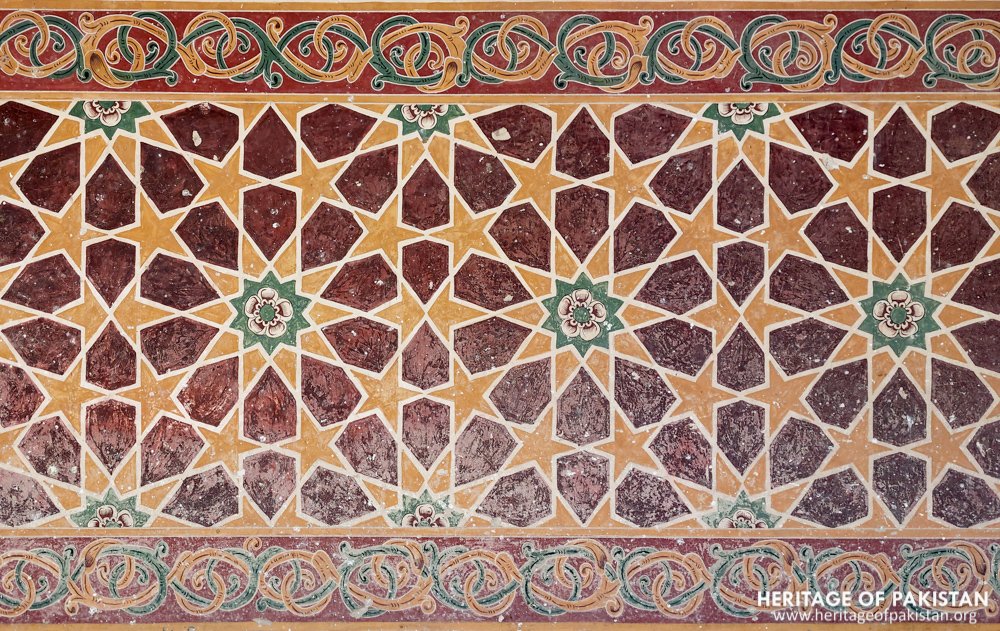
The largest dome, situated directly behind the central arch, is preceded by a Pishtaq, a gigantic arched niche. Projecting from the west side into the courtyard, the prayer chamber is framed by four smaller minarets and features a central arched niche flanked by five smaller arches on each side, each one-third the size of the central niche. This design echoes the plan of Shah Jahan’s Delhi Mosque, built about two decades earlier, but on a larger scale. Aurangzeb’s mosques, inspired by the palace architecture of Shah Jahan, are more ornate, reflecting the significance Aurangzeb placed on mosque architecture.
Inside, the mosque's relief, especially the baluster columns, is polychromed to mimic the inlaid stonework typical of Shah Jahan's era. The exterior features white marble inlaid with floral and geometric patterns, while the interior showcases polychromed stucco. At the western end, beneath the central dome, is a handsome niche or recess facing Mecca, serving as the pulpit (Mimbar), designated specifically for preaching and prayer.
The mosque features a total of eight minarets: four are located at the corners of the prayer hall, and the other four, larger minarets are positioned at the corners of the mosque’s perimeter. Each corner of the mosque's quadrangle hosts a majestic red sandstone minaret, towering over the surrounding structures and visible from kilometers away.
Each minaret stands 143 feet 6 inches tall, with an exterior circumference of 67 feet and an interior circumference of 8.5 feet. Access to the top is via a narrow flight of red sandstone steps inside each minaret, offering a captivating view of the city from the summit.
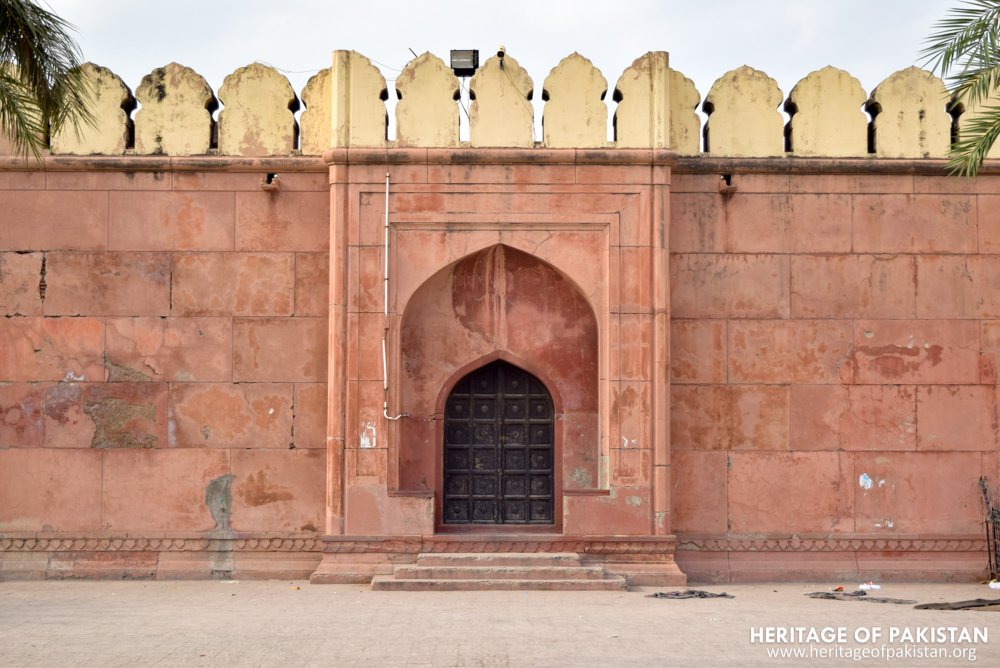
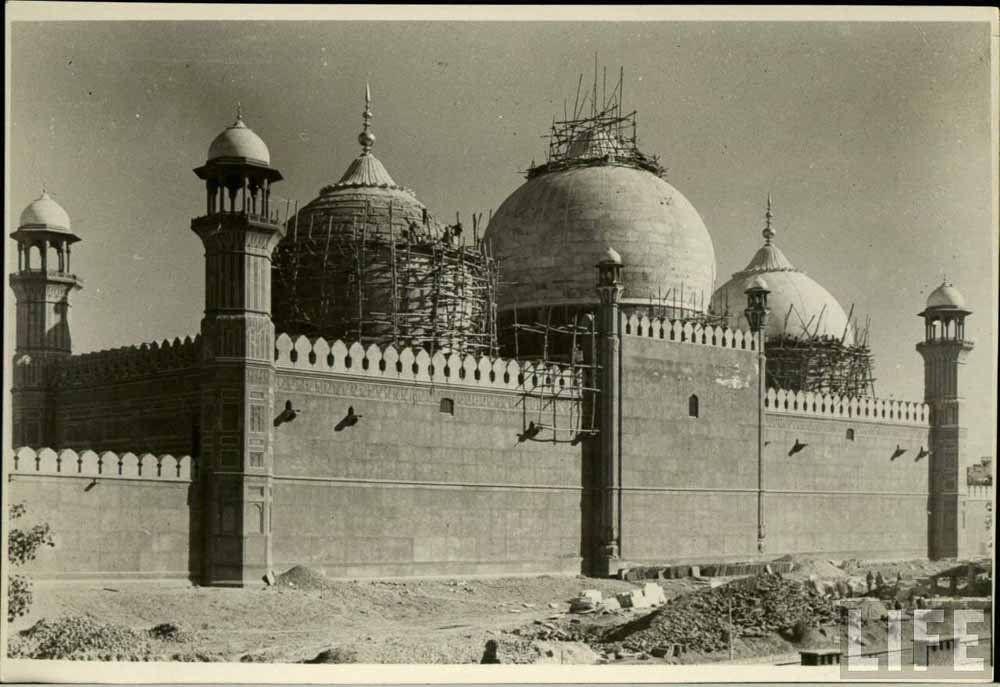
Sikander Hayat Khan, who served as the Premier of Punjab from 1937 to 1942, significantly contributed to the renovation of the Badshahi Mosque by raising funds for its repair. Major restoration work, led by architect Nawab Zen Yar Jhang Bahadur, began in 1939 and was completed in 1960 after independence, costing 4.8 million rupees. In recognition of his invaluable efforts to restore the mosque, Sikander Hayat Khan was buried at its footsteps.
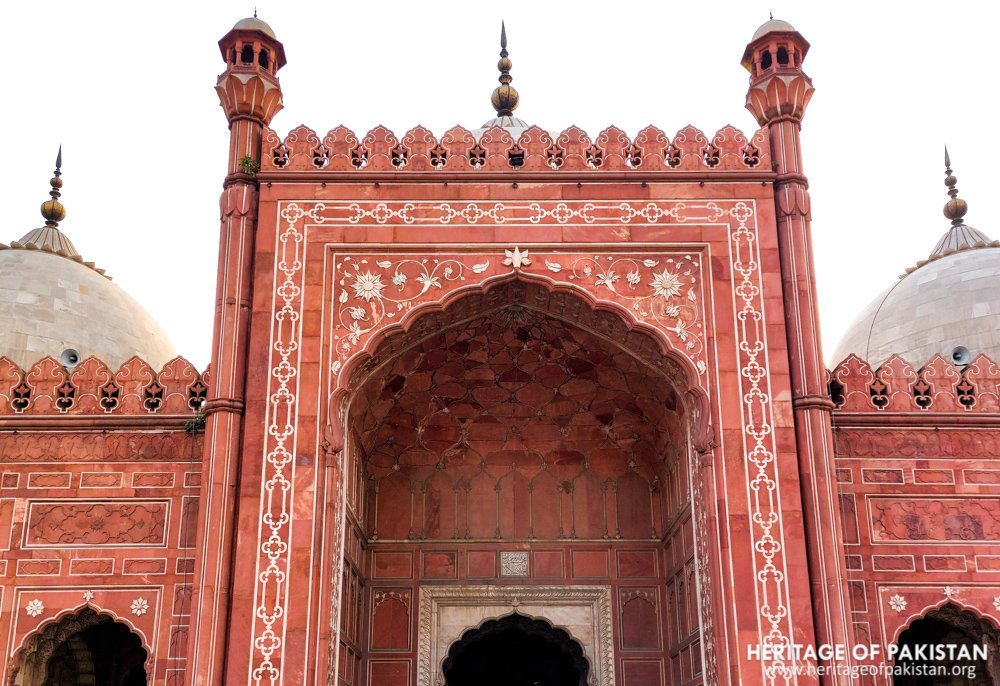

All Photographs by Syed Noor Hussain and Sania Azhar.
All Rights Reserved. Photos may be used for Non-Commercial, Educational, Artistic, Research, Non-Profit & Academic purposes.
Commercial uses require licensing agreement.


Add a review