Did You Know?
Khilingrong Mosque is a combination of Tibetan, Kashmiri and Balti Architecture
35°25'20.1"N 75°44'35.9"E
Khilingrong Mosque is a combination of Tibetan, Kashmiri and Balti Architecture
The Best Time to Visit Gilgit Baltistan Region is Summers. Preferably from April to September. Winters are Extremely Cold and Snowfall blocks most of access. Hence Winters are not recommended.

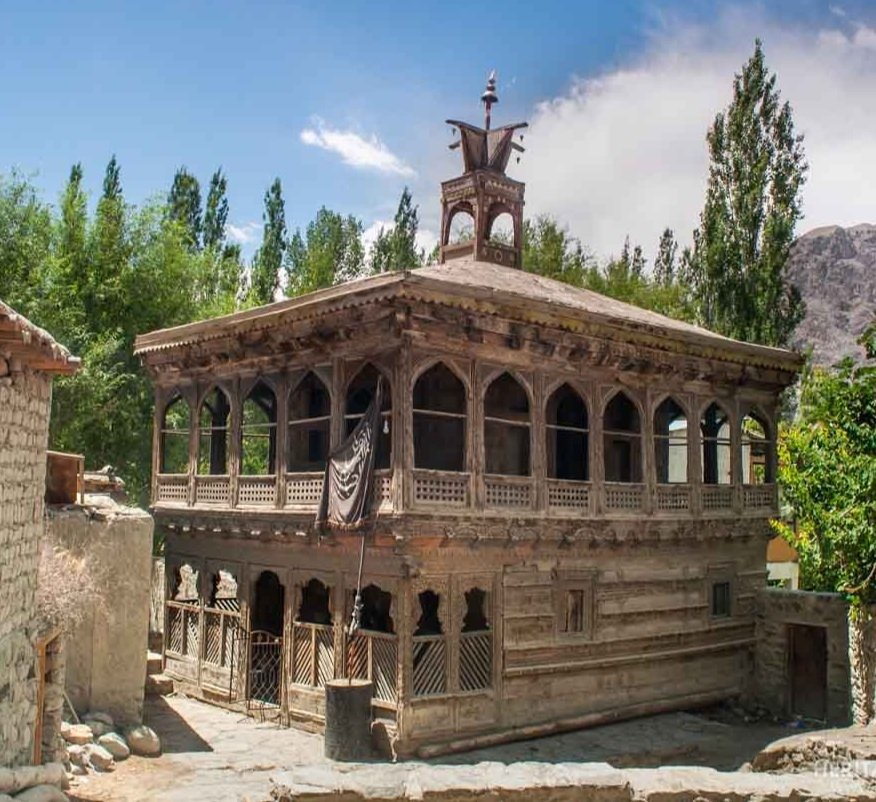
Khilingrong mosque is an ornate 400-year-old mosque situated in Shigar valley near the Shigar Fort, built by the Amacha Raja during the early 17th century. The stunning mosque functioned as the public mosque for the Amacha Raja residing in the Shigar Fort. The Amacha buit many fascinating structures in the Shigar Valley, including the Shigar fort and Khilingrong mosque.
It's a fascinating traditional structure of great architectural significance and value, incorporating Tibetan, Kashmiri, and indigenous Balti elements in its design. The Agha Khan Cultural Service restored the mosque from April 2001 to October 2002. For its outstanding conservation efforts, the project received the UNESCO Asia Pacific 'Award of Excellence’ for Historic Conservation in 2012. Currently the mosque is being used a Community Mosque by the locals.
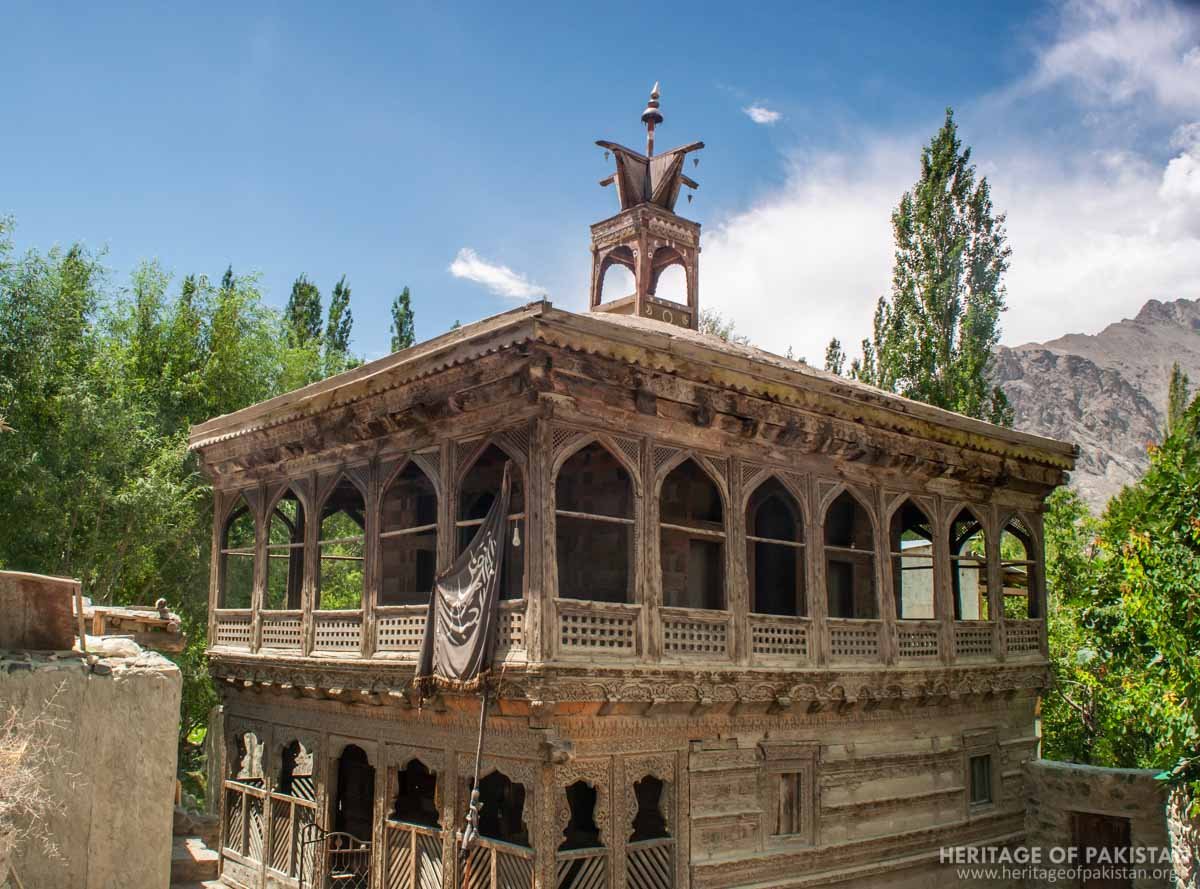

The Khilingrong Mosque displays a unique and stunning architectural style that blends elements from Tibetan, Kashmiri, and Persian traditions. Its intricate woodwork carvings, featuring a fusion of floral and geometric patterns, are particularly remarkable for their meticulous detail and craftsmanship. Max Klimburg highlights the Shah-e-Hamdan mosque in Srinagar, Kashmir, constructed in 1395 AD, as a significant influence on the architectural landscape of the Gilgit Baltistan region, including the Khilingrong Mosque.
He elucidates various architectural influences observed in the region, such as the Thatar building style utilizing wooden pegs instead of traditional joinery, the introduction of the Khanqah, a preference for centralized square ground plans, and the distinctive pyramidal roofs topped with Qubbahs. These architectural characteristics strongly reflect influences from Kashmir and Ladakh, possibly deriving inspiration from Hindu stone structures, as evidenced by the prevalence of centralized square layouts in both regions. The slender spires adorned with umbrellas, commonly found on stupas and chortens in Ladakh, likely served as prototypes for the Cholo and Qubbah ensemble observed in Kashmir, with Baltistan potentially receiving this architectural feature from Kashmir.
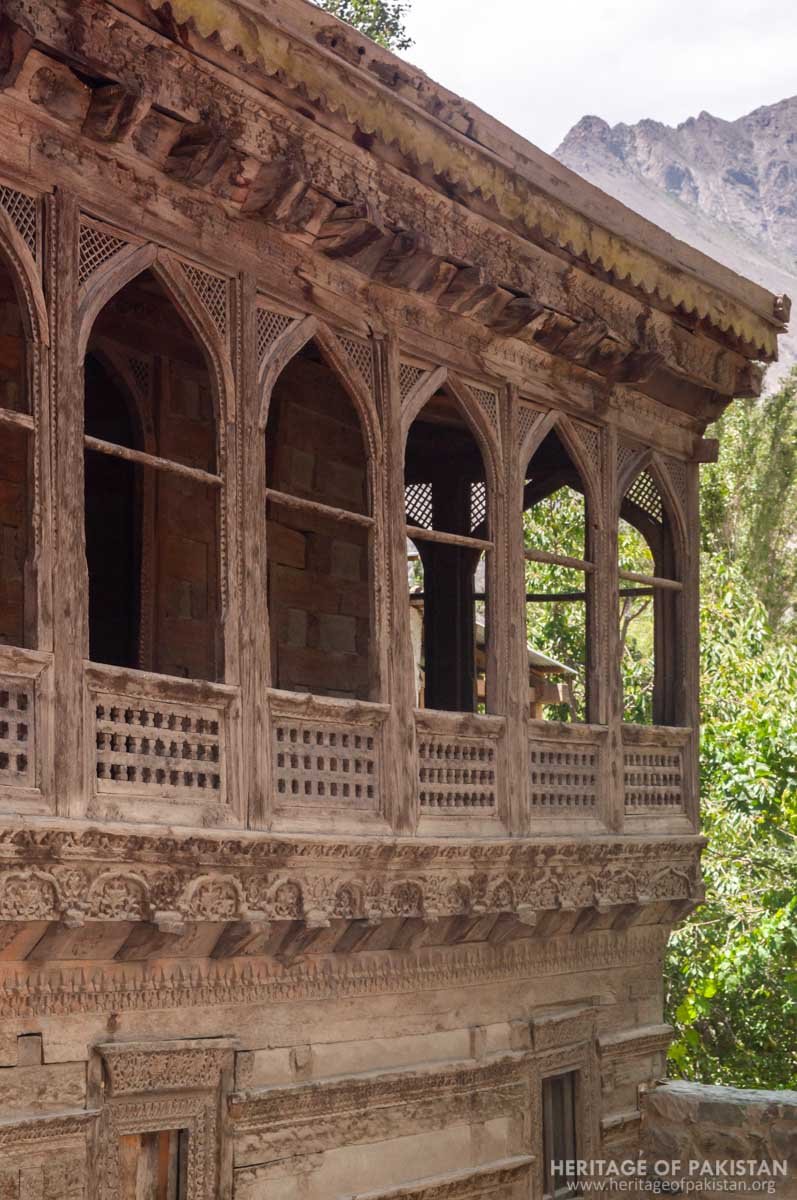
The mosque has a central square base plan with a converging pyramidal top, a design form associated with Tibetan and Himalayan architecture. A prayer hall on the mosque's ground level has a finely carved veranda on one side. This prayer hall is the one primarily used for conducting prayers in the mosque. The structure is supported by a central structural column in the middle of the hall.
The mosque is situated around 300 meters from the Shigar Fort complex and served as the public mosque for the Amacha Raja of Shigar. Khilingrong Mosque was most likely built around the same time as Shigar Fort in the 17th century.
The Khilingrong mosque is structured with two levels: ground and first. On the first floor, there is also a prayer hall, mirroring the one found on the ground floor, complete with a central column. This upper-level prayer space is surrounded by wooden arcaded verandas on all four sides and showcases the mosque's intricate wooden arches. Each prayer room, whether on the ground or first floor, features a central pillar adorned with a meticulously decorated cross-bracketed semivoluted capital. Additionally, there are elaborately carved spandrels on the lower veranda's arcades and refined ornamental carvings adorning the entrance, windows, and mihrab inside.
A notable feature of the Khilingrong mosque is a pyramidal roof that converges on top and is crowned with unique Tibetan and Kashmiri style spires. These structures known as ‘cholos’ resemble Tibetan stupas or Chortens. A square base with a pyramidal top and a crowning spire is reminiscent of traditional Himalayan design. Structures with comparable architectural forms are found throughout Ladakh, Nepal, and Tibet. Therefore, it is plausible to assume that this form originated in further Eastern tradition and was transmitted in Gilgit Baltistan
The spire of Khilingrong mosque has a four-side wooden cubicle lantern with four pyramidical-shaped wooden structures with crossed wooden beams. From these beams hang metallic thin “ ‘wings’ as if meant to catch the wind, possibly imitating bells hanging from Hindu or Buddhist temples”. A unique element of the local architecture, known as a Qubba, is perched atop this cholo tower. It is made of a metal rod with three little metal umbrellas, which hold small hanging metal chains
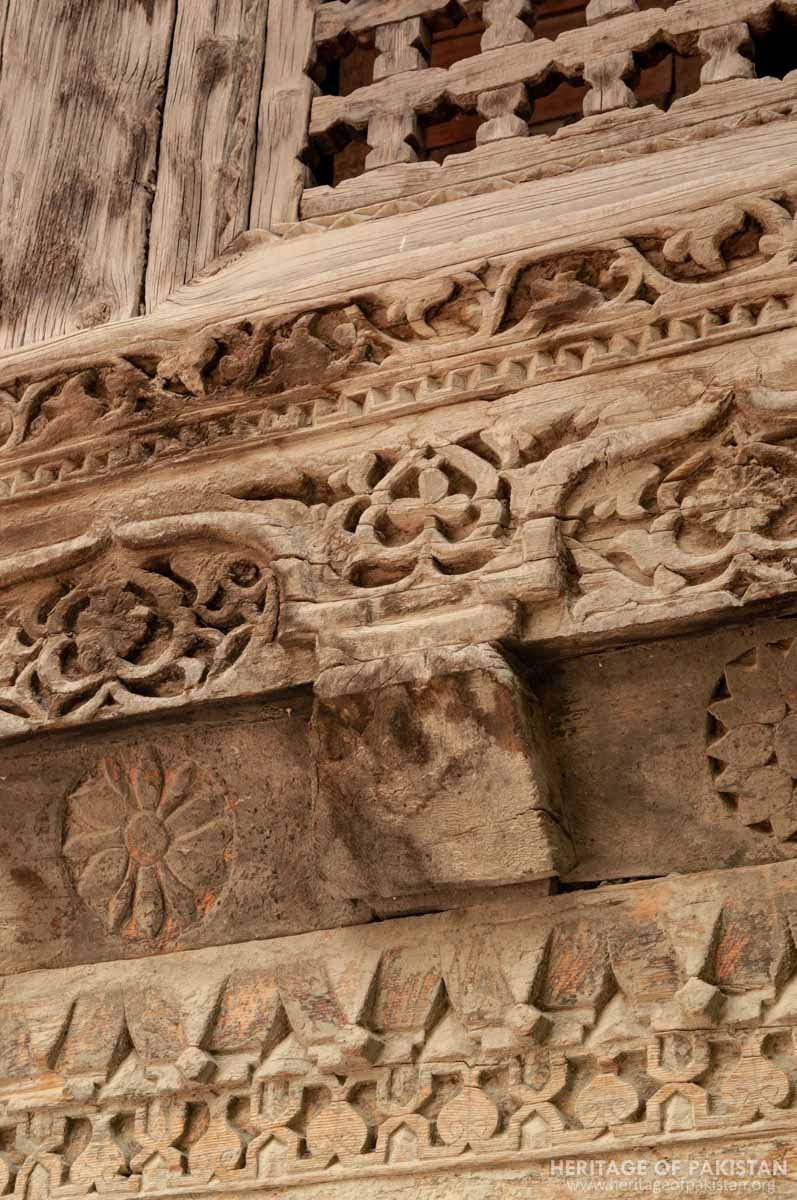
The Khilingrong mosque showcases a rich fusion of Kashmiri, Tibetan, and local design elements. Its intricate engravings feature a blend of geometric patterns, drawing from Buddhist and Tibetan architectural influences, and floral motifs reminiscent of Kashmiri styles. The mosque's walls are adorned with continuous friezes of these geometric and floral engravings, bordered throughout.
On the first floor, Islamic geometric patterns adorn the Jalis, or latticework, influenced by Persian architecture. Known as Panjiras, these lattices are crafted by assembling small wooden pieces into intricate geometrical shapes and patterns. The arches on the first floor incorporate these Panjira-style Jalis on their lower side, with open arches above. These decorative techniques, including Panjiras and Khatamband, retain their Persian names and were introduced to the Kashmir region by craftsmen and artisans from Iran during the era of Shah Hamadani.
Both structural and non-structural components of the Khilingrong Mosque feature elaborate wood carvings. Even the window frames are intricately carved with patterns. Max Klimburg describes the cornices above the windows on the upper floor, deeply carved with bands of palmette-like plants, and flanked by rows of leafy scrolls and meanders. Similar palmette-frieze cornices adorn the door leading to the lower prayer room and the mihrab. Additionally, a broad cornice-like frieze, comprising deformed swastikas within circles, alternating with rows of continuous meanders, is found beneath the windows around the entire prayer room, topped with a floral scroll alternating in opposite directions.
Similar to Shigar Fort, the Khilingrong Mosque was built using the age-old Cator and Cribbage process, which involves fusing together stone and wood to create an earthquake-resistant structure. The wooden beams cross and are perpendicularly joined at the corners. This local Cator and Cribbage Construction is applied to all forms of architecture in Gilgit Baltistan including Khars (forts) and Masjids, Astanas (Tombs) and Khanqahs.
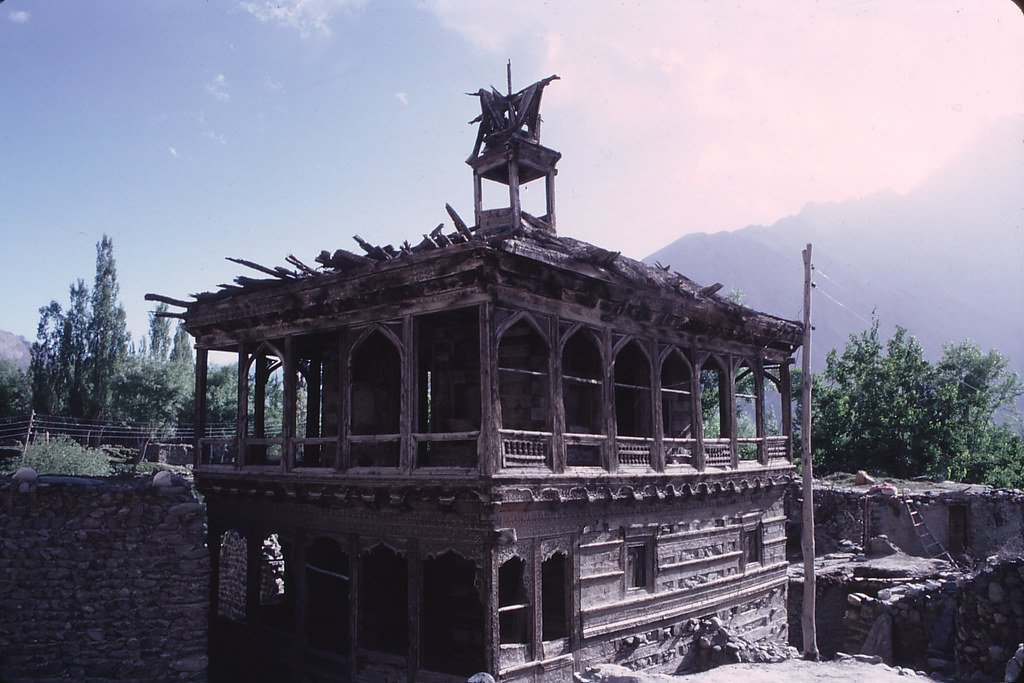
When the current Amacha Raja donated the fort to the Agha Khan Cultural Service in 1999, the restoration of Shigar fort began. The concept was to conserve the Shigar fort along with other associated structures such as the Khilingrong Mosque in Shigar and develop them as nodes of community development and rejuvenation as well as preserve important architectural and cultural heritage. The surrounding community was also involved in the conservation effort and took an active part in it.
Authenticity and minimal intervention were the core principles for the Khilingrong mosque renovation. The concept centers on preserving the old architecture with its original elements as much as is practical in order to maintain its authenticity. The Venice Charter for the Conservation and Restoration of Monuments and Sites 1964 in its Article 1964 provides that
“ Replacements of missing parts must integrate harmoniously with the whole, but at the same time must be distinguishable from the original so that restoration does not falsify the artistic or historic evidence.”
When repair work started, the Khilingrong mosque was dilapidated. The mosque had been battered for centuries by the harsh climatic conditions in Shigar, particularly during the winters. A photo from an unverified source captures the dismal state of the Khilingrong mosque in 1983. The roof appears to be in shambles and the arches on the upper floor look significantly damaged. Furthermore, at the time of restoration, the timber construction had been compromised by sunlight, rain, and other climatic elements. The mosque's lower floor had also sustained significant damage from a fire, and the wood had lost both its strength and its natural color. The mosque's foundation had also been seriously undermined, and the entire structure's stability and integrity had been compromised and needed repairs.
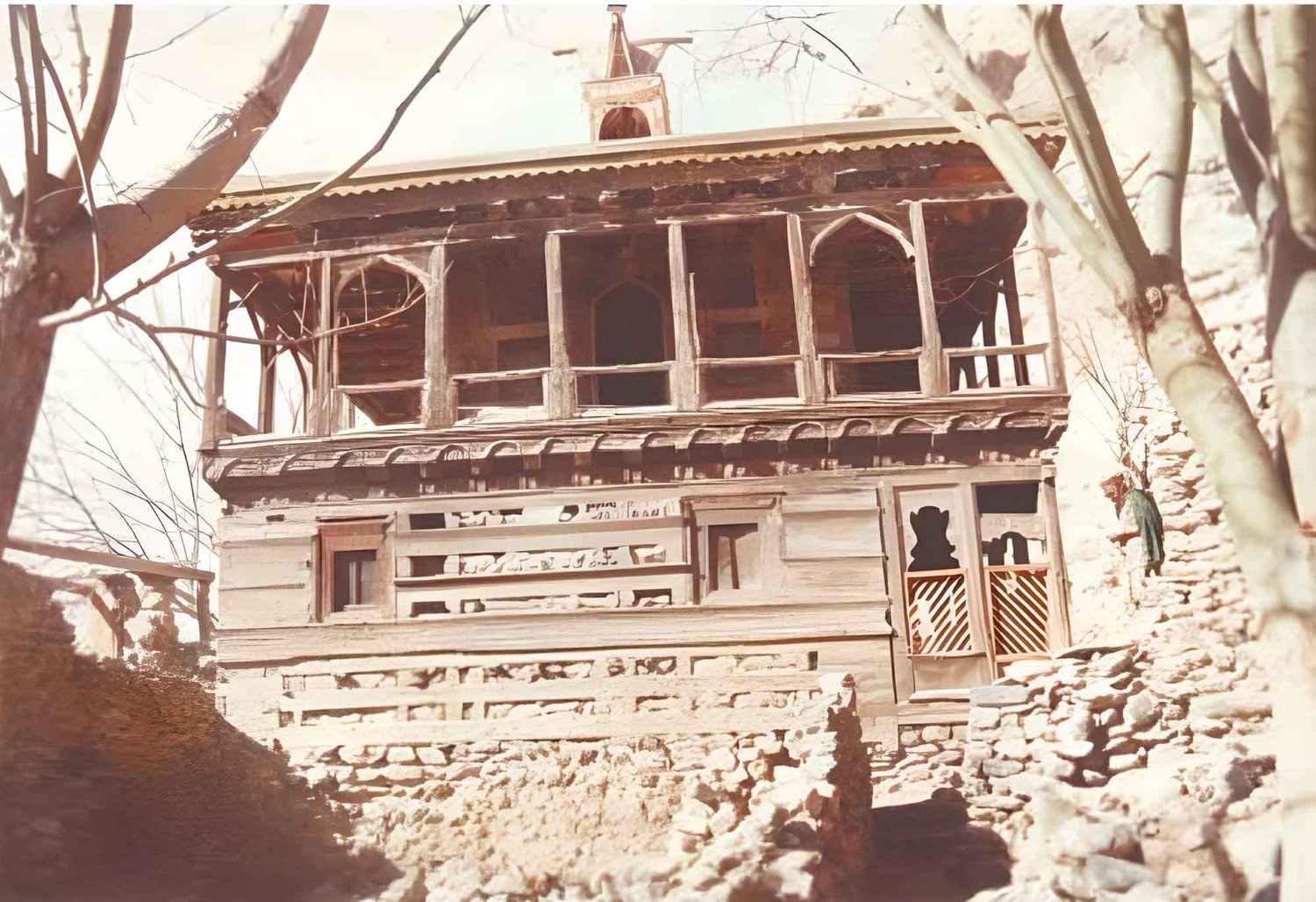
According to the AKCS, the restoration philosophy was based on international charters such as the Athens Charter, Venice Charter and Burra Charter.The process of conservation started with extensive documentation of the mosque. The AKCS team documented the folk history and local traditions about the mosque. Furthermore, detailed architectural drawings were prepared of the existing edifice. Most importantly, a structural analysis of the site was conducted to ascertain the vulnerabilities of the structure and areas that required intervention.
The restoration was carried out in two stages, with the first stage focusing on the first floor and the second stage on ground-floor preservation. Elements of the mosque which had completely deteriorated were replaced and parts with less damage were repaired. Wooden parts including the jaali in arches were also replaced. Furthermore, mud layer on the floor, wall and other parts was also ‘stabilized.’
Finally, in the third phase, the pyramidal roof of the Khilingrong mosque was restored and new wooden planks were added, as the roof had greatly deteriorated (See photo from 1983). To protect the wooden planks and to give them a natural hue, a wood stain was applied to the planks, and linseed oil was also applied to protect them from environmental degradation. Aside from that, electric lighting was also installed in the mosque. At this stage, pavements around the mosque were paved to facilitate the access of the community.
The artisans that took part in the restoration utilized indigenous techniques and utilized local materials. The mortar created by the team replicated the original one as close as possible with a combination of mud, straw, and a small amount of cement.
The Agha Khan Cultural Service did a tremendous job and completed the restoration in 2002. The amazing restoration work was awarded the UNESCO Asia Pacific 'Award of Excellence’ for Historic Conservation in 2012, and serves as a guiding light for other restoration projects in Pakistan. This exquisite piece of traditional architecture must be visited and experienced when in Skardu.
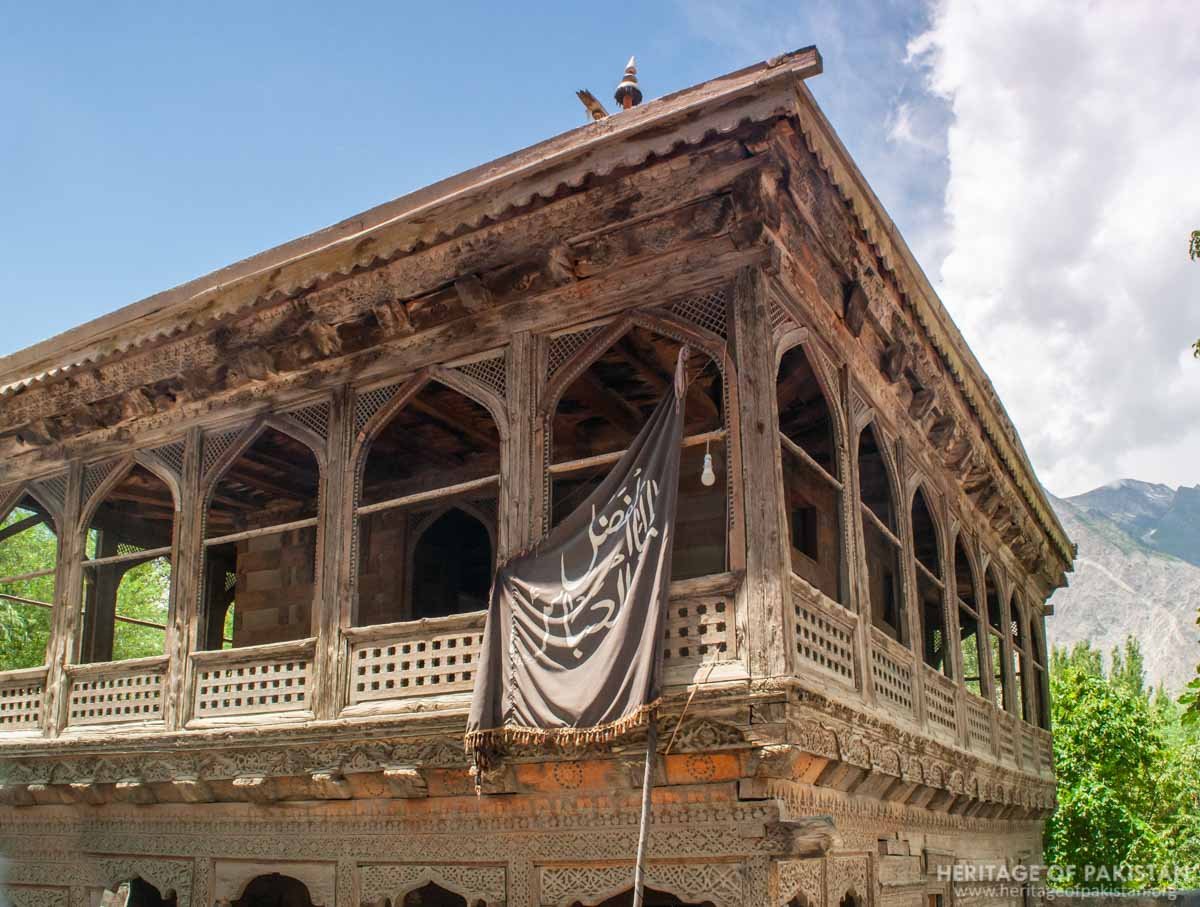

Discover the Khilingrong Mosque image gallery and immerse yourself in photographs

All Photographs by Syed Noor Hussain and Sania Azhar.
All Rights Reserved. Photos may be used for Non-Commercial, Educational, Artistic, Research, Non-Profit & Academic purposes.
Commercial uses require licensing agreement.


Add a review