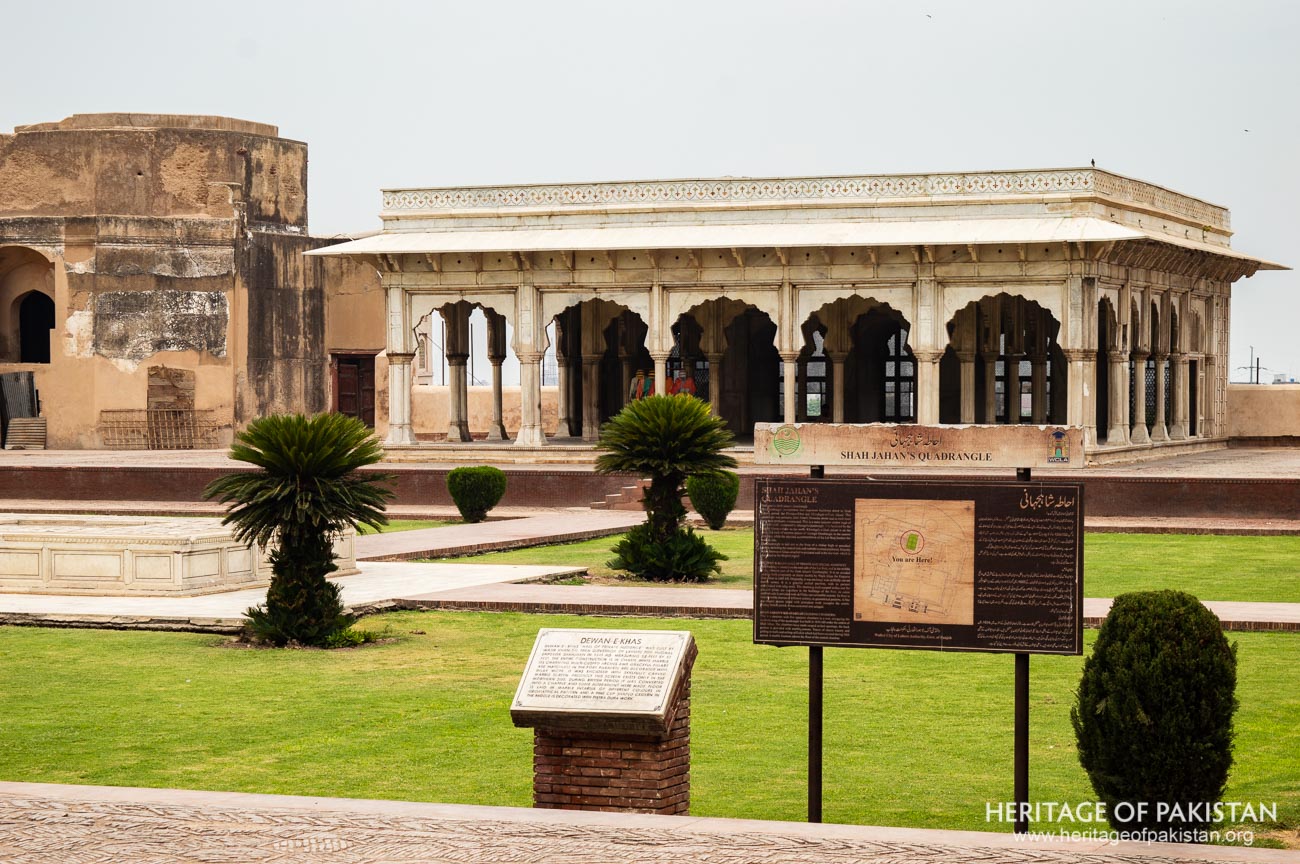Protected Under
Antiquities Act 1975
31°35'22.6"N 74°18'53.3"E
![]()
On the UNESCO World Heritage Site List
Antiquities Act 1975
The parapet above the pavilion’s marble chajja is decorated with fine pietra dura in floral motifs.
The Best Time to Visit Punjab Province is Year long as it has bearable Cold winters and Hot Summers. However, Summers can get really Hot and precautions are recommended during Daytime visits.


The Diwan-e-Khaas, or Hall of Special Audience, is an elegant marble pavilion located within the Lahore Fort. Constructed by the Mughal Emperor Shah Jahan in 1645, it stands on the northern side of his quadrangle. This arcaded structure exemplifies the refined architectural sensibilities of the Mughal period and served as a key ceremonial space within the fort.
Historically, the Diwan-e-Khaas functioned as a venue for royal audiences and state matters. High-ranking nobles, including Khans, Nawabs, Rajas, and Maharajas, gathered within the hall to pay homage to the emperor. These audiences were formal occasions, marked by ceremonial prostrations before the emperor. A court herald would announce the emperor’s arrival with proclamations such as, “Lo, the ornament of the world. Lo, the asylum of the nations! King of Kings, Shah Jahan Badshah Salamat! Just, Fortunate and Victorious.” The emperor would sit near the northern screens of the pavilion and, each morning, show his face through an opening to address those assembled below. At the foot of the fort, directly beneath the Diwan-e-Khaas, lay the Arz Gah—an area where Omra, or court nobles, would gather to receive commands. A raised platform supported by arches was positioned in front of the pavilion for this purpose, while Arz Begis read letters and petitions submitted to the emperor. The emperor was known to dedicate himself diligently to matters of state and governance during these sessions.

Southern Elevation of Deewan e Khas, Lahore Fort

Shah Jahan's Quadrangle, Lahore Fort
During the British colonial period, the function of the Diwan-e-Khaas was altered significantly. It was repurposed for military use, serving first as soldiers’ quarters and later as a military church. In 1905, the building was dismantled due to structural concerns. The entire structure, including its columns, was carefully taken apart and reconstructed by the Archaeological Department. This restoration was completed in 1906.
In more recent times, the Diwan-e-Khaas underwent further preservation efforts. In 2022, the Walled City of Lahore Authority carried out various repair and renovation activities. The structural integrity of the pavilion was consolidated, damaged pillars and arches were repaired, and improvements were made to the surrounding sewerage system.
Today, the Diwan-e-Khaas remains a significant architectural and historical element of the Lahore Fort, reflecting the grandeur of the Mughal era and the layered history of the site through successive periods of transformation and restoration.

View of Deewan e Khas, Lahore Fort


Multi Cusped Arches of Diwan e Khas, Lahore Fort
The Diwan-e-Khas is an arcaded pavilion located on the northern side of Shah Jahan’s quadrangle within the Lahore Fort. It lies adjacent to the northern wall of the fort and stands on a raised platform. A formal pathway, part of a Char Bagh-style layout, leads directly to the pavilion. This pathway bisects a symmetrical garden, divided into four equal sections, characteristic of the Char Bagh design. At the center of the garden is a white marble mahtabi—an elevated platform bordered with ‘Sang-i-Badil’ stone. Three small steps provide access to the platform on which the Diwan-e-Khas is situated.
Architecturally, the pavilion follows an almost square plan, measuring approximately 53 feet by 51 feet, with a height of 20 feet 4 inches. The construction is entirely in white marble, exhibiting refined workmanship. The hall features a flat roof and is supported by five rows of five marble pillars. These pillars are separated by multi-cusped arches on three open sides of the pavilion. Each column is intricately carved with rectangular board bases and capitals adorned in a honeycomb motif, from which the arches spring. The interior flooring is paved in marble, with ornamental geometric patterns. At the center of the hall is a marble fountain basin, inlaid with semi-precious stones.
The upper section of the structure features a projecting marble eave, or chajja, supported by finely carved marble corbels. This eave runs around the upper portion of the pavilion, offering structural and decorative value. Above the chajja is a marble parapet that is faced and bordered with detailed pietra dura, or parchin kari, work.

The northern façade of the Diwan-e-Khas is enclosed with marble jaalis—latticed screens—with a small window opening at the center of each. These screens overlook the Arz Gah, a space at the foot of the fort where nobles assembled in the mornings to receive royal commands. While residing in the fort, the emperor would appear at the central opening of the jaali screens each morning, presenting himself to the people gathered below, while Arz Begis read out petitions and letters. The Arz Gah is connected to Shah Jahan’s quadrangle via two staircases, ensuring direct access between the garden and the imperial audience space.
The Diwan-e-Khas remains a significant feature of Mughal ceremonial architecture, reflecting both the aesthetic sensibilities and the formal courtly functions of its time.


Discover the Diwan e Khaas image gallery and immerse yourself in photographs

All Photographs by Syed Noor Hussain and Sania Azhar.
All Rights Reserved. Photos may be used for Non-Commercial, Educational, Artistic, Research, Non-Profit & Academic purposes.
Commercial uses require licensing agreement.


Add a review