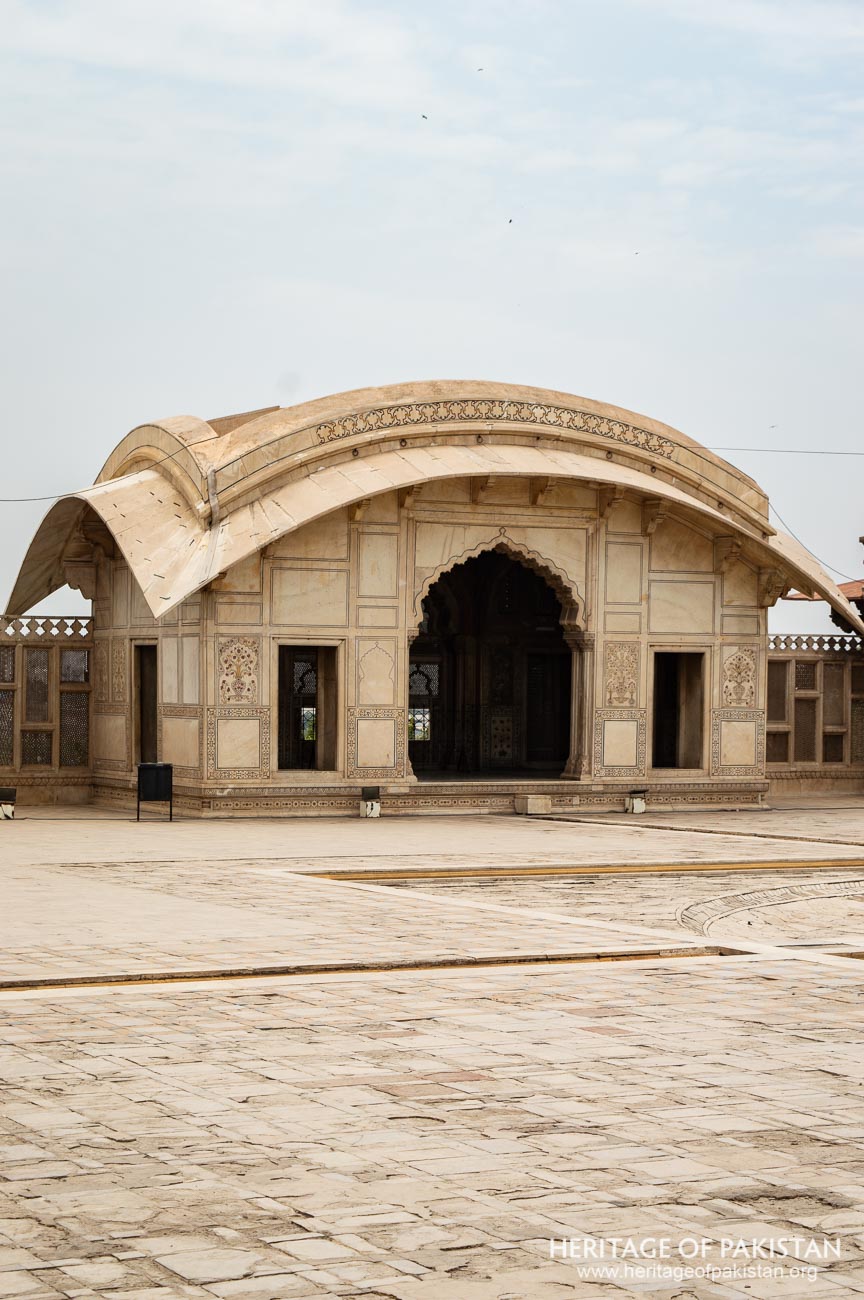Protected Under
Antiquities Act 1975
31°35'23.5"N 74°18'46.5"E
![]()
On the UNESCO World Heritage Site List
Antiquities Act 1975
The Naulakha Pavilion's distinctive bangla roof design inspired the architecture of the Pakistan Embassy in Washington, D.C.
The Best Time to Visit Punjab Province is Year long as it has bearable Cold winters and Hot Summers. However, Summers can get really Hot and precautions are recommended during Daytime visits.


The Naulakha Pavilion is a prominent architectural feature situated within the Lahore Fort, located on the western side of the Sheesh Mahal court. Noted for its elegant form and aesthetic appeal, it stands as a representative example of Mughal architecture under the patronage of Emperor Shah Jahan. The pavilion was constructed during the early years of Shah Jahan’s reign, although the precise date of its completion is not recorded in contemporary sources.
The origin of the name "Naulakha" has been traditionally attributed to the reported cost of its construction—nine lakhs (900,000) rupees—according to local tradition and documented in The Gazetteer of the Lahore District 1893–94. However, this attribution is contested. Scholar Nazir Ahmad Chaudhry has pointed out that the term "Naulakha" does not appear in any contemporary Mughal documentation from the time of its construction, including in Shah Jahan’s official memoirs, the Badshah Nama. These omissions suggest that the association with the cost and the name may have emerged later, likely during the Sikh period.

Front Facade of Naulakha Pavilion, Lahore Fort

Naulakha Pavilion, Lahore Fort
The structure underwent restoration during the British colonial period. In particular, repairs to the foundation were carried out during renovation works in 1904 to address structural damage that had occurred over time.
The Naulakha Pavilion has also had cultural and architectural influence beyond the subcontinent. The design of the Pakistan Embassy building in Washington, D.C., drew inspiration from the form of the pavilion. Additionally, the structure was once depicted on Pakistan’s One Rupee banknote, though this note has since been discontinued.
The pavilion also inspired literary and residential references abroad. Rudyard Kipling’s 1892 novel The Naulakha: A Story of East and West took its title from the structure. Kipling later named his residence in Vermont, USA, built in 1893, ‘Naulakha’. It was in this house that he authored several of his well-known works, including The Jungle Book, The Day’s Work, and The Seven Seas.

Architecture of Naulakha Pavilion, Lahore

The Naulakha Pavilion is a prominent Mughal-era structure located in the northwestern section of the Lahore Fort, within the Sheesh Mahal Quadrangle, also referred to as the Shah Burj Quadrangle. The quadrangle derives its name from the Sheesh Mahal, or Palace of Mirrors, which forms its centerpiece. The Naulakha Pavilion is situated on the western end of this courtyard, adjacent to the western wall of the fort. When viewed externally, the pavilion is visibly perched atop the iconic Picture Wall, contributing to the visual grandeur of the fort complex. Historically, this section of the fort, including the Sheesh Mahal complex, was reserved for imperial use and functioned as a harem during the visits of Emperor Shah Jahan.
Architecturally, the Naulakha Pavilion is characterized by a rectangular base measuring 30 feet in length and 16 feet in width. At its highest point, the structure rises to approximately 18 feet. It is constructed using bricks and mortar, with white Makrana marble from Rajasthan employed as a cladding material. The defining element of the pavilion is its curvilinear roof, which is supported by marble brackets and projects outward to form a ‘chajja’ or eave. This projection is created by joining multiple marble slabs together with iron clamps. The upper edges of the four-sided structure follow a curvilinear contour that aligns with the traditional bangla roof style.
The roof style of the Naulakha Pavilion is directly inspired by the indigenous architecture of Bengal, particularly the Jor Bangla temple form, which features curved roofs and arched openings. This style, also referred to as chala, is echoed in the pavilion's front openings, which resemble those found in Bengali temples. The adaptation of this architectural idiom in white marble, as opposed to traditional terracotta or brick, lends the structure a distinct elegance and refinement unique to the Mughal aesthetic under Shah Jahan.

Curvilinear roof of Naulakha Pavilion
The front elevation of the Naulakha Pavilion includes a central cusped arched entrance flanked by two smaller, simpler rectangular openings. On the side elevations, the design features a single rectangular opening of similar proportions. On either side of the pavilion, intricately carved marble jaalis (lattice screens) are installed, segmented into panels with kanguras (antefixes) running along the top.

The pavilion is renowned for its exquisite surface decoration. The back wall forms part of the upper sections of the Picture Wall and is divided into proportionate panels adorned with Pietra Dura (known locally as parchin kari) inlay, jaalis, and marble dividers. This decorative work features inlays of semi-precious and precious stones such as agate, jade, lapis-lazuli, cornelian, and coral. These embellishments reflect the peak of ornamental architecture achieved during Shah Jahan’s reign.
Internally, the structure is finished with lime plaster and frescoes. The walls up to the dado level are fitted with marble panels showcasing inlay decorations, while the pilasters, pillars, and their bases also feature fine Pietra Dura work. These interior and exterior design elements collectively exemplify the sophisticated and refined architectural style characteristic of Shah Jahan’s era.

Discover the Naulakha Pavilion image gallery and immerse yourself in photographs

All Photographs by Syed Noor Hussain and Sania Azhar.
All Rights Reserved. Photos may be used for Non-Commercial, Educational, Artistic, Research, Non-Profit & Academic purposes.
Commercial uses require licensing agreement.


Add a review