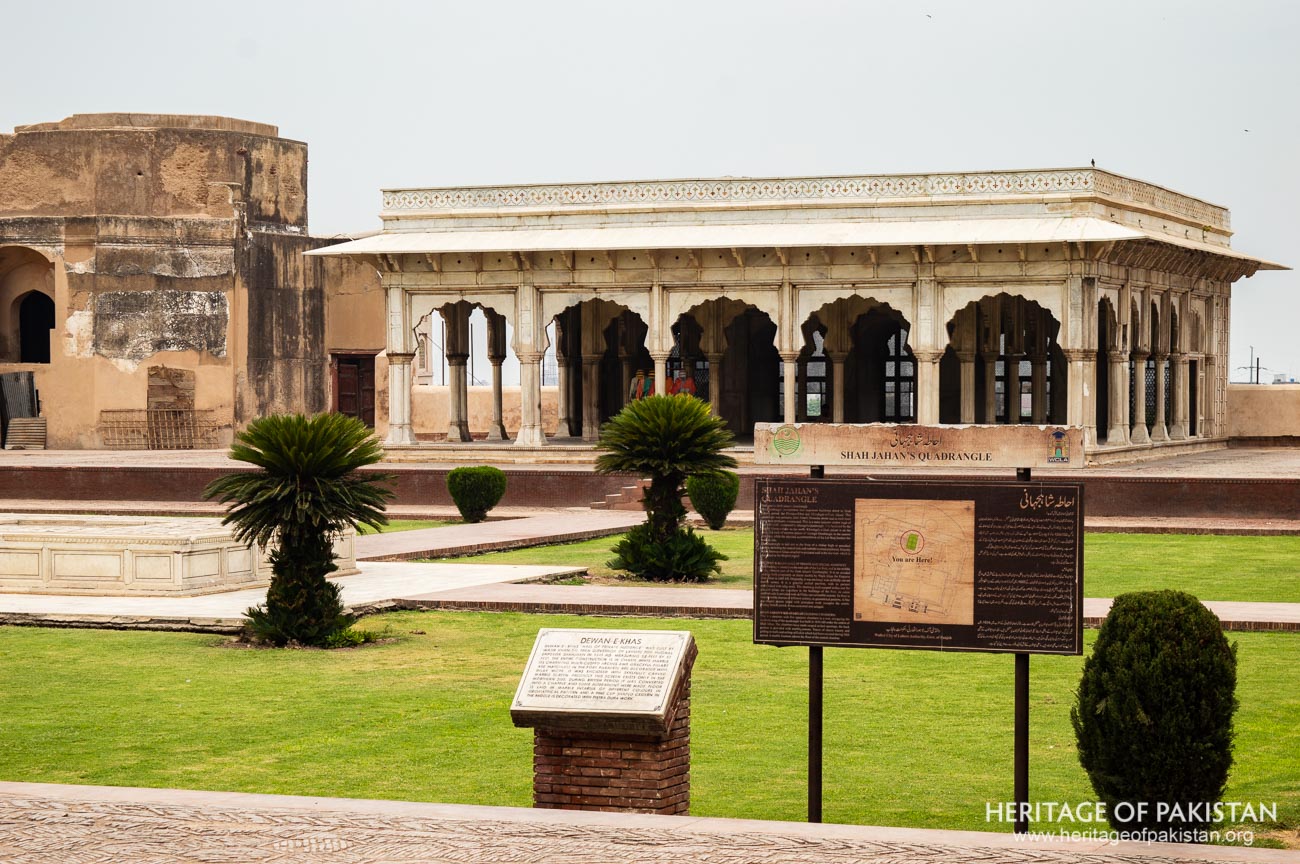Protected Under
Antiquities Act 1975
31°35'21.2"N 74°18'52.7"E
![]()
On the UNESCO World Heritage Site List
Antiquities Act 1975
The central garden of Shah Jahan’s Quadrangle follows the traditional Mughal Chahar Bagh layout, divided by walkways with a marble mahtabi at its center
The Best Time to Visit Punjab Province is Year long as it has bearable Cold winters and Hot Summers. However, Summers can get really Hot and precautions are recommended during Daytime visits.


Shah Jahan’s Quadrangle is a notable section of the Lahore Fort, associated with the Mughal Emperor Shah Jahan. Located on the northern side of the fort, roughly in the center of its northern wall, it lies adjacent to Jahangir’s Quadrangle, situated to its east. In terms of area, Shah Jahan’s Quadrangle is smaller than Jahangir’s, yet it holds considerable architectural and historical significance.
The quadrangle is designed in the traditional Mughal Chahar Bagh layout, with a formal garden at its center. This garden divides the space into four sections through intersecting walkways. At the cross-section of these walkways lies a central marble mahtabi (platform), emphasizing the symmetry and order typical of Mughal landscape architecture.
Surrounding the central garden on all four sides are structures dating back to Shah Jahan’s reign. The most prominent among these is the Diwan-e-Khas, or Hall of Special Audience, located on the northern side of the quadrangle. This elegant pavilion, constructed entirely of white marble, features a series of multicusped arches and an arcaded façade. Above its protruding chajja (overhanging eave), the parapet wall is richly adorned with intricate pietra dura inlay work, highlighting the refined aesthetic of Shah Jahan's architectural style.
 Shah Jahan's Quadrangle, Lahore Fort
Shah Jahan's Quadrangle, Lahore Fort
Opposite the Diwan-e-Khas, on the southern side of the courtyard, lies a row of five vaulted chambers, constructed in 1633 AD. These rooms, known as the Khwabgah-e-Shahjahani or Shah Jahan’s Sleeping Chambers (Chhoti Khwabgah), were built for imperial residential use. The central room of this southern range contains a small marble fountain. Although the original Mughal-era frescoes were likely covered during later periods, fresco work from the Sikh era remains visible in some sections. These chambers also include delicate marble lattice screens that contribute to the ornamental character of the ensemble.
Another noteworthy feature within the quadrangle is the Red Tower, or Lal Burj, which, along with the aforementioned structures, contributes to the architectural coherence of the site. The quadrangle represents a refined example of Mughal courtyard planning, combining residential, ceremonial, and landscape elements in a cohesive composition characteristic of Shah Jahan's architectural vision.
 Shah Jahan's Quadrangle, Lahore Fort
Shah Jahan's Quadrangle, Lahore Fort

Shah Jahan’s Quadrangle in the Lahore Fort is a formal Mughal courtyard that features a central Chahar Bagh garden, which divides the space into four sections through paved walkways. At the intersection of these walkways is a marble mahtabi (platform), emphasizing the geometric order characteristic of Mughal garden planning.
Most of the architectural structures within the quadrangle are constructed in white marble, showcasing detailed craftsmanship and ornamental richness. These structures are adorned with colorful pietra dura inlay, a decorative technique involving the use of semi-precious stones embedded in marble.
On the southern side of the quadrangle stands the building known as Chhoti Khwabgah, or the Small Sleeping Chambers. This structure is associated with Emperor Shah Jahan and is also referred to as Khwabgah-e-Shahjahani. It consists of five spacious rooms that served as the emperor’s private sleeping quarters. Historical accounts indicate that Shah Jahan would retire here among members of his harem, guarded by Tartar soldiers. During the British colonial period, this structure was repurposed into a garrison church. Various frescoes belonging to the Sikh period have been uncovered within these chambers, offering insight into later artistic interventions.


To the north of the quadrangle is the Diwan-e-Khas, or Hall of Special Audience. This marble pavilion, noted for its arcaded design and multicusped arches, features intricate pietra dura embellishments. It was constructed in 1645, during the reign of Emperor Jahangir, and served as a ceremonial space for receiving select guests.
In the northwestern corner of Shah Jahan’s Quadrangle is the Lal Burj, or Red Tower, a three-storey structure built in successive phases. The first level dates back to the era of Emperor Jahangir, the second to Shah Jahan’s reign, and the uppermost storey was added during the Sikh period. This phased construction reflects the layered history and continued use of the fort complex across different regimes.


Discover the Shah Jahan's Quadrangle image gallery and immerse yourself in photographs

All Photographs by Syed Noor Hussain and Sania Azhar.
All Rights Reserved. Photos may be used for Non-Commercial, Educational, Artistic, Research, Non-Profit & Academic purposes.
Commercial uses require licensing agreement.


Add a review