Protected Under
Antiquities Act 1975
31°35'15.5"N 74°22'56.1"E
![]()
On the UNESCO World Heritage Site List
Antiquities Act 1975
An interesting feature of the Shalimar Gardens is the Chini Khana—ornamental wall niches that were lit with oil lamps at night and decorated with flower vases during the day, creating a striking visual effect behind flowing water
The Best Time to Visit Punjab Province is Year long as it has bearable Cold winters and Hot Summers. However, Summers can get really Hot and precautions are recommended during Daytime visits.

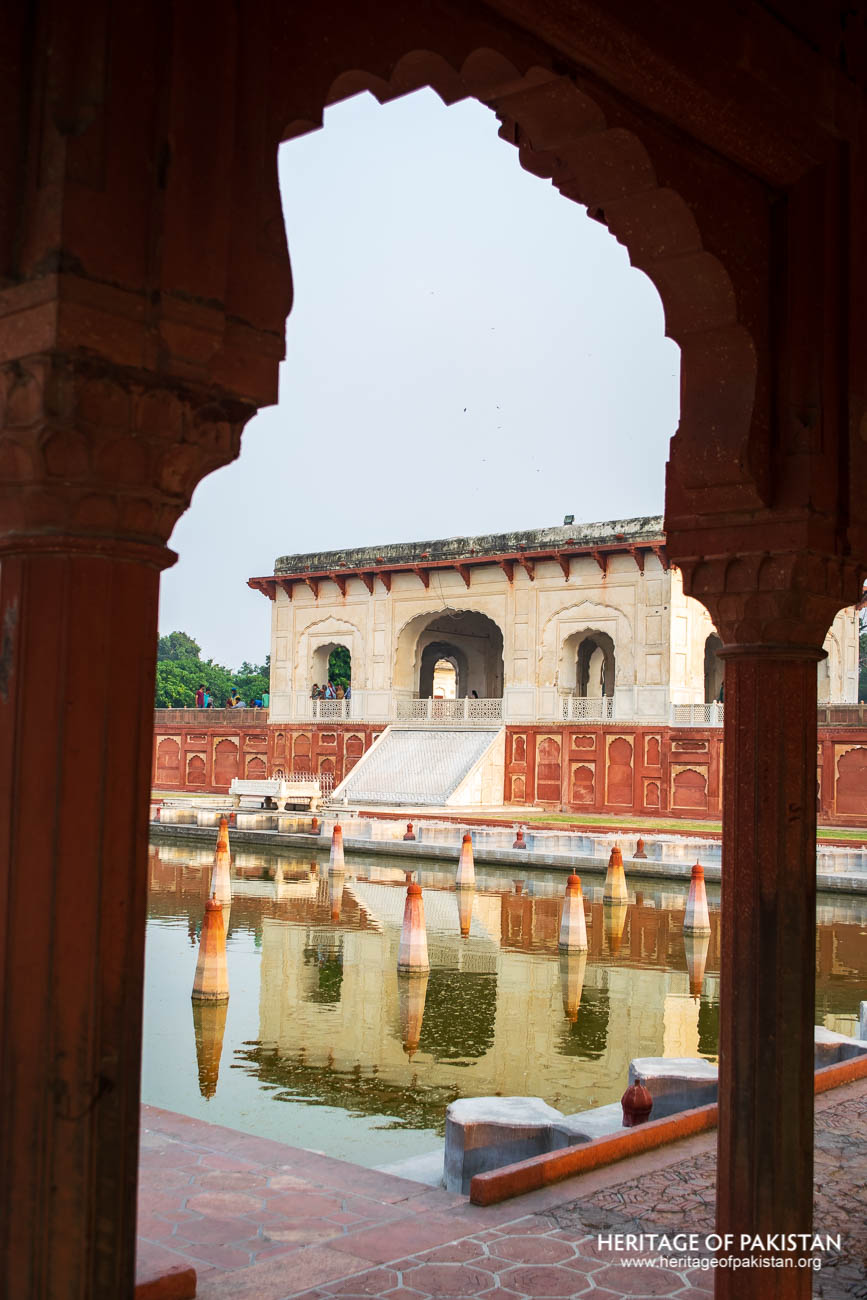
Shalimar Gardens in Lahore is a notable example of 17th-century Mughal garden architecture, commissioned by Emperor Shah Jahan. Representing the refined concept of a Mughal paradise garden, it features a terraced layout that integrates architecture, landscape, and hydraulic engineering. The site comprises three descending levels, known for their proportion, symmetry, and careful planning, and includes additional structures such as baradaris, residential quarters, and a harem. Owing to its architectural and cultural significance, the garden has been inscribed on the UNESCO World Heritage Sites list.
Emperor Shah Jahan had prior experience in garden design and construction. In 1619, under the guidance of his father, Emperor Jahangir, he had overseen the development of the Shalimar Garden in Srinagar, Kashmir. This background played a role in the planning of the Lahore gardens. Once the preliminary task of providing a water supply was underway, Shah Jahan directed Khalil Ullah Khan, a senior noble of his court, to identify a suitable location for the new garden. A terraced site was selected near the River Ravi, where conditions were deemed appropriate for the envisioned layout.
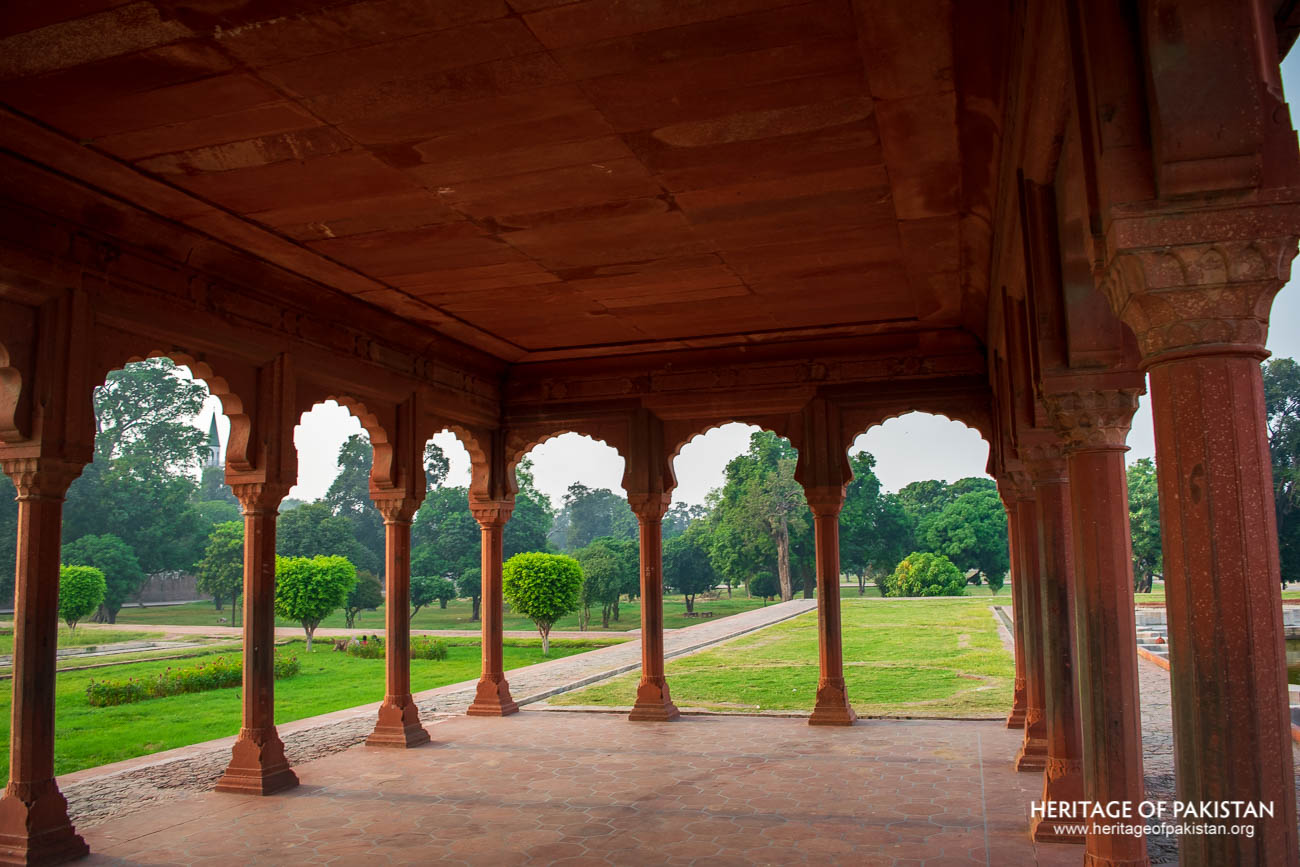
Red Sandstone Baradari in Shalimar Gardens
The formal foundation of the Shalimar Gardens was laid on 12 June 1641 by Khalil Ullah Khan. Construction began shortly thereafter and was completed within one year, five months, and four days. The project, undertaken under the overall supervision of Khalil Ullah Khan, incurred a cost of Rs. 600,000. According to the historian Sajjad Kusar, Fazil Khan was assigned the responsibility for overseeing the construction of the buildings, while the layout of the garden was designed by Jani Mimar, following the direct instructions of Shah Jahan.
One of the primary engineering challenges involved securing a reliable water supply for the garden and its fountains, which required sufficient hydraulic pressure for optimal function. To address this, Shah Jahan assigned Ali Mardan Khan to design a canal. The resulting canal branched off from the River Ravi at Madhupur, approximately 160 kilometers upstream, where the river descends from the Himalayan foothills. Known initially as the Shah Nehr or Royal Canal, it was constructed to deliver water to the southernmost section of the garden, the uppermost terrace, from where it could then flow downward to the lower terraces by gravity.
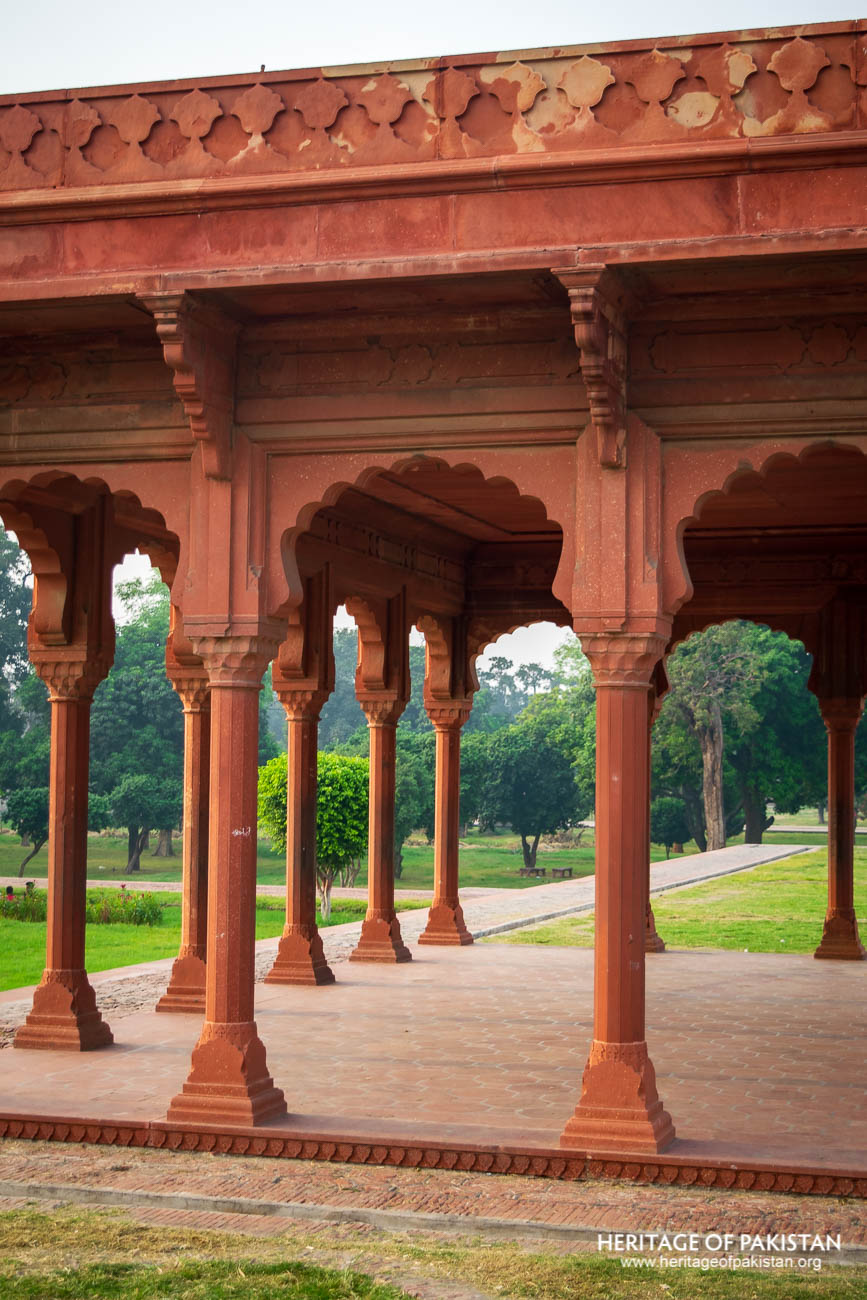
Baradari in Middle Terrace of Shalimar Gardens
The initial canal construction cost Rs.150,000 but did not perform satisfactorily. Shah Jahan then tasked Mulla Ala al-Mulk Tuni with its redesign. According to the court chronicler Abdul Hamid Lahori, only five miles of the original canal were retained, and an additional 32 miles were reconstructed to achieve the required flow. The redesign proved effective after an added expenditure of Rs.50,000. Over time, the canal became known as the Hansli Canal and was later referred to as the Shalimar Distributory. It remained in service until 1958, when it was closed due to a reduction in available water following the Indus Waters Treaty.
In addition to the canal system, a secondary water source was established in the form of a well. This well employed a Persian wheel to lift water to a reservoir constructed on the upper terrace. The stored water was used both for irrigation and for operating the fountains throughout the garden. The integration of these hydraulic systems was crucial to the functioning and aesthetic appeal of the site.
Upon the garden’s completion, Shah Jahan was formally invited to visit and view the results. On 31 October 1642 (1052 Hijri), the emperor arrived in Lahore, accompanied by guests from Turkey and Persia. Struck by the atmosphere of the garden, Shah Jahan named the uppermost terrace Farah Baksh (Pleasure-Giving), while the middle and lower terraces were together designated Faiz Baksh (Bounty-Giving).
The Shalimar Gardens are extensively documented in the Badshahnama, the official chronicle of Shah Jahan’s reign authored by Abdul Hamid Lahori. His detailed descriptions provide valuable insights into the planning, construction, and layout of the gardens, which remain a significant representation of Mughal landscape tradition and courtly expression.
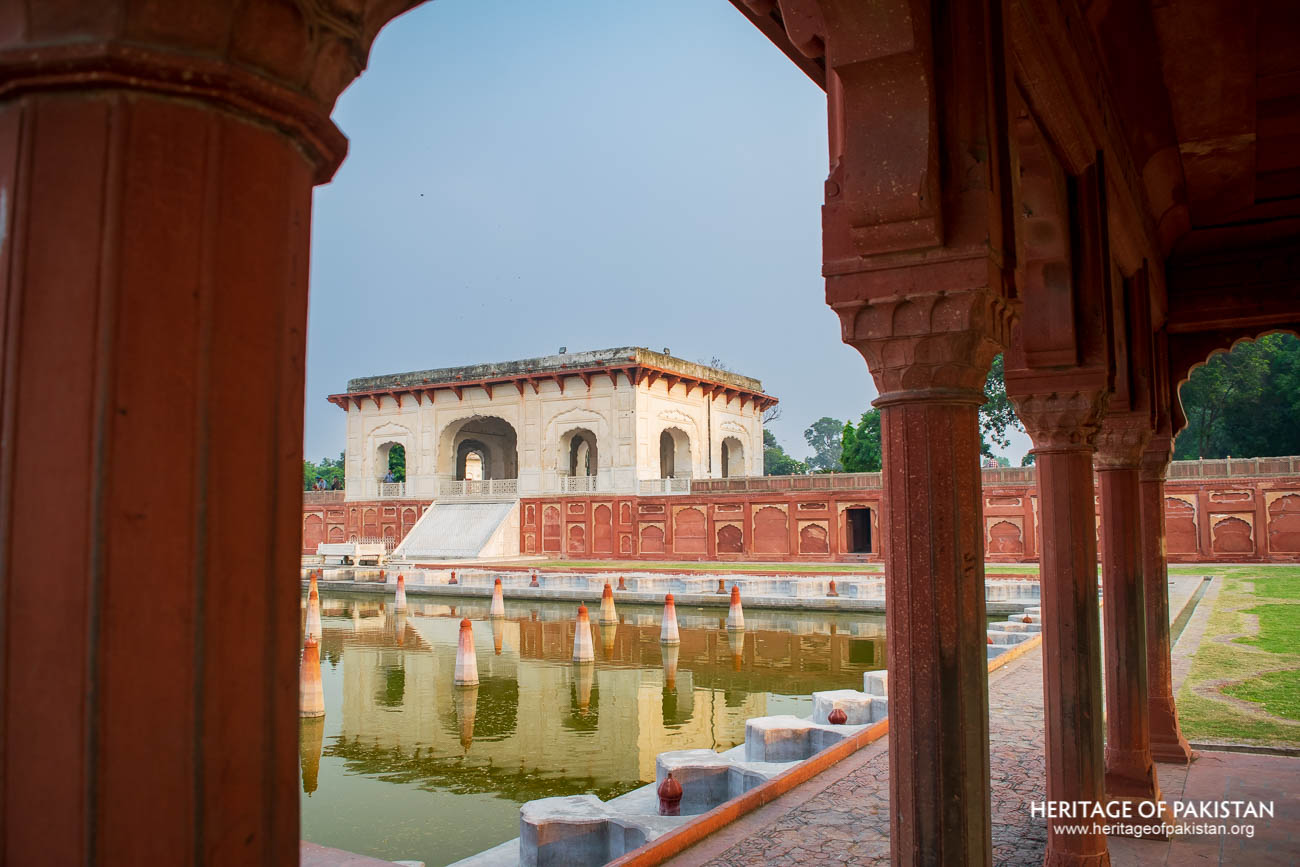
View of Upper Terrace Aiwan from Baradari on Middle Terrace
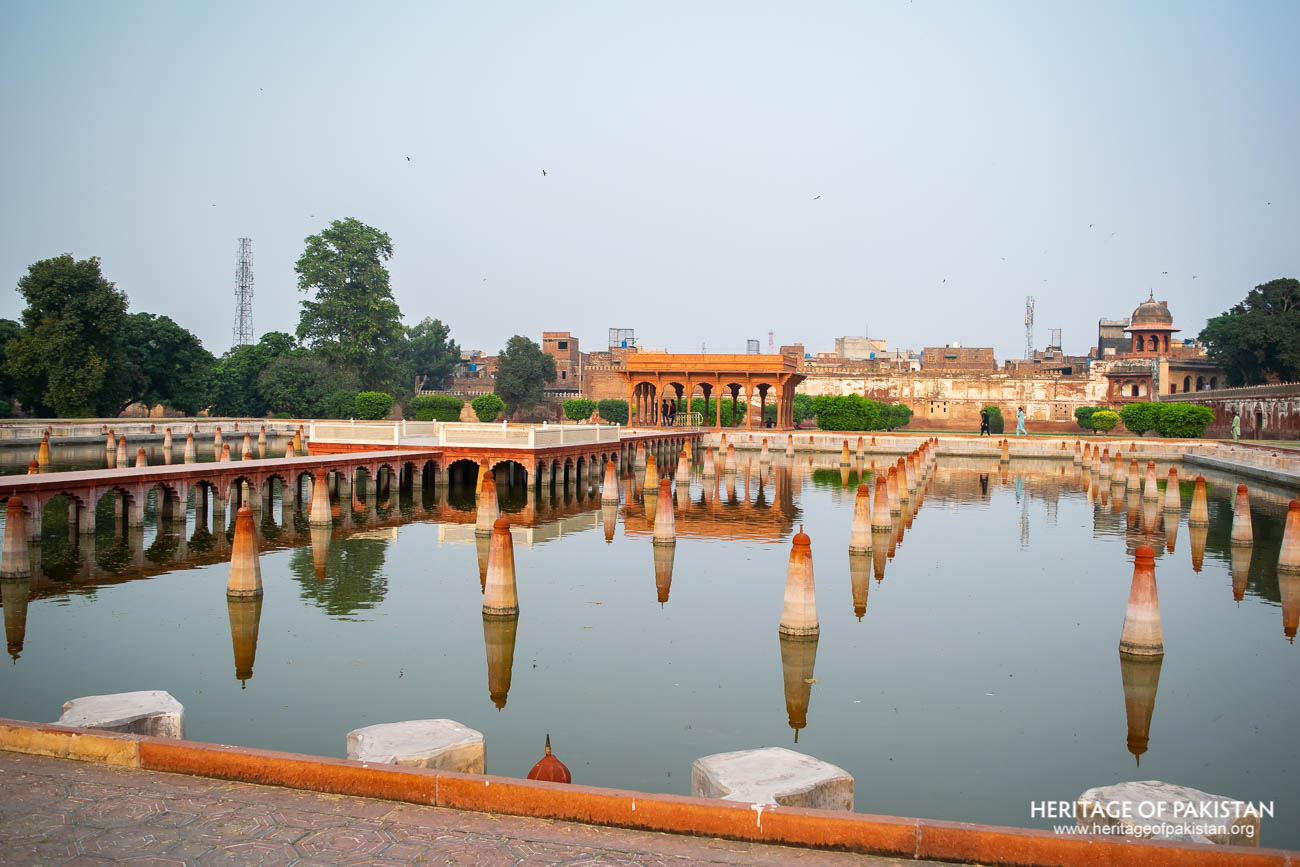
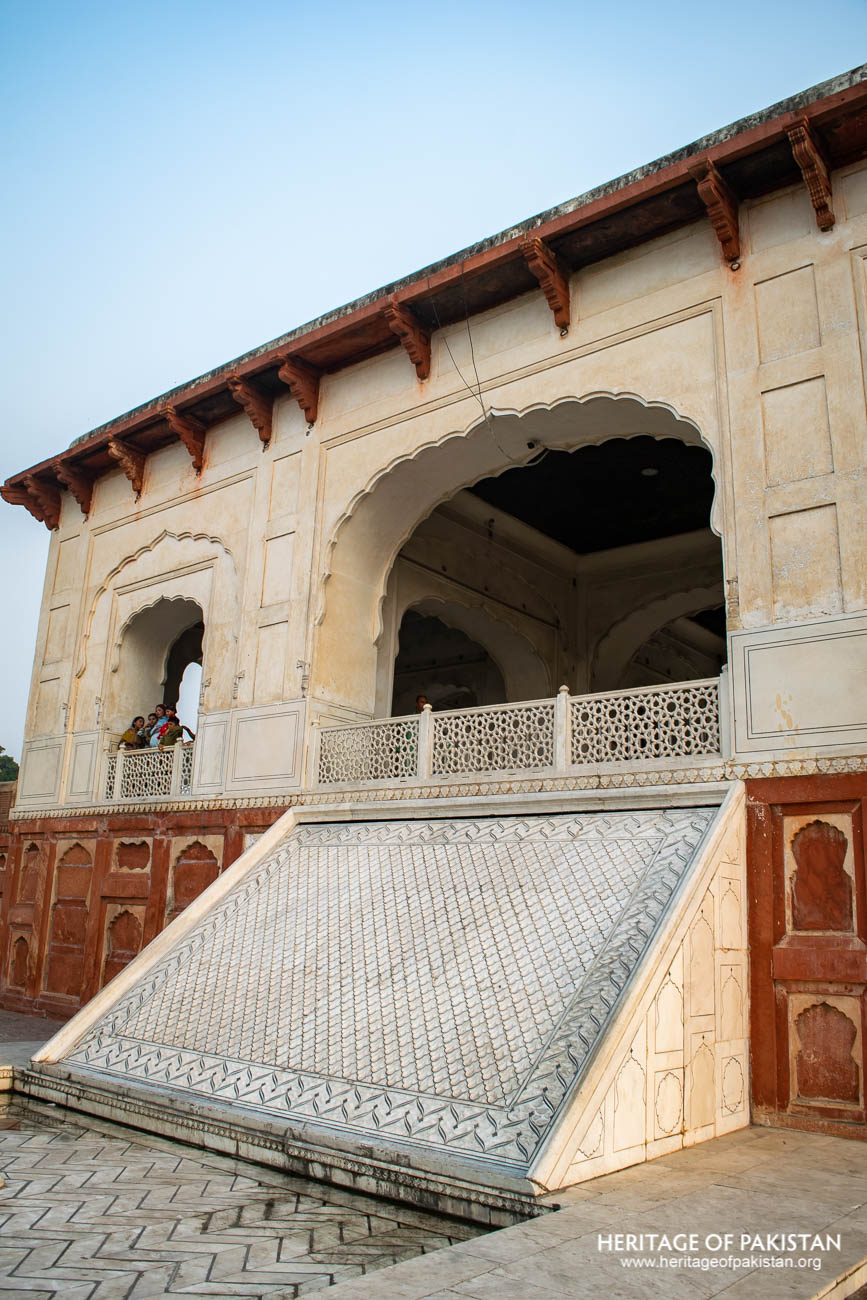
Water Chutes or 'Chadar' below the Aiwan on Upper Terrace
The Shalimar Gardens in Lahore stands as a premier example of the Mughal Char Bagh or Paradise garden tradition. Constructed during the reign of Emperor Shah Jahan, the garden was inspired by the earlier Shalimar Garden in Kashmir. Its design consciously replicated the natural terraced form of the Kashmiri landscape. This deliberate emulation was adapted to the topography of Lahore, resulting in a three-tiered garden layout that remains an enduring feature of Mughal landscape architecture.
The garden extends across an area of approximately 17 hectares and is enclosed by a high brick wall. This boundary wall features kiosks or chhatris at regular intervals, serving both decorative and defensive purposes, almost like bastions. The garden’s plan is divided into three terraces: the uppermost, the middle, and the lowest. The upper and lower terraces follow a square plan, while the central terrace is rectangular. Each terrace is linked through a series of stairways and channels that maintain the overall geometric symmetry central to the Char Bagh concept. In the original layout, the square terraces were further divided into four quadrants using subsidiary water channels, creating a total of sixteen garden divisions. Over time, this subdivision was lost, and only the four main quadrants remain discernible today.
The uppermost terrace, named Farah Baksh (Pleasure-Giving), follows the classical Persian Char Bagh model. It is organized symmetrically into quadrants using water channels. This level contains eight notable structures, including the Khwabgah (sleeping chamber) of the emperor and the Khwabgah of the empress, referred to in records as Aramgah-e-Shahjahani and Khwabgah-e-Begum Sahiba respectively. These chambers are situated along the southern wall of the garden. Outside this southern edge, the Grand Trunk Road was later constructed parallel to the garden boundary. During British rule, modifications were made to the structure of the Khwabgah to introduce an entry gate from the Grand Trunk Road. Another prominent structure on this terrace is the large baradari, which connects the upper level to the middle terrace. Near this central baradari lies a building historically associated with William Moorcroft. A significant architectural feature on this level is the Aiwan, a pavilion under which water flowed across a slanted marble water chute (chadar) into the central water tank of the middle terrace.
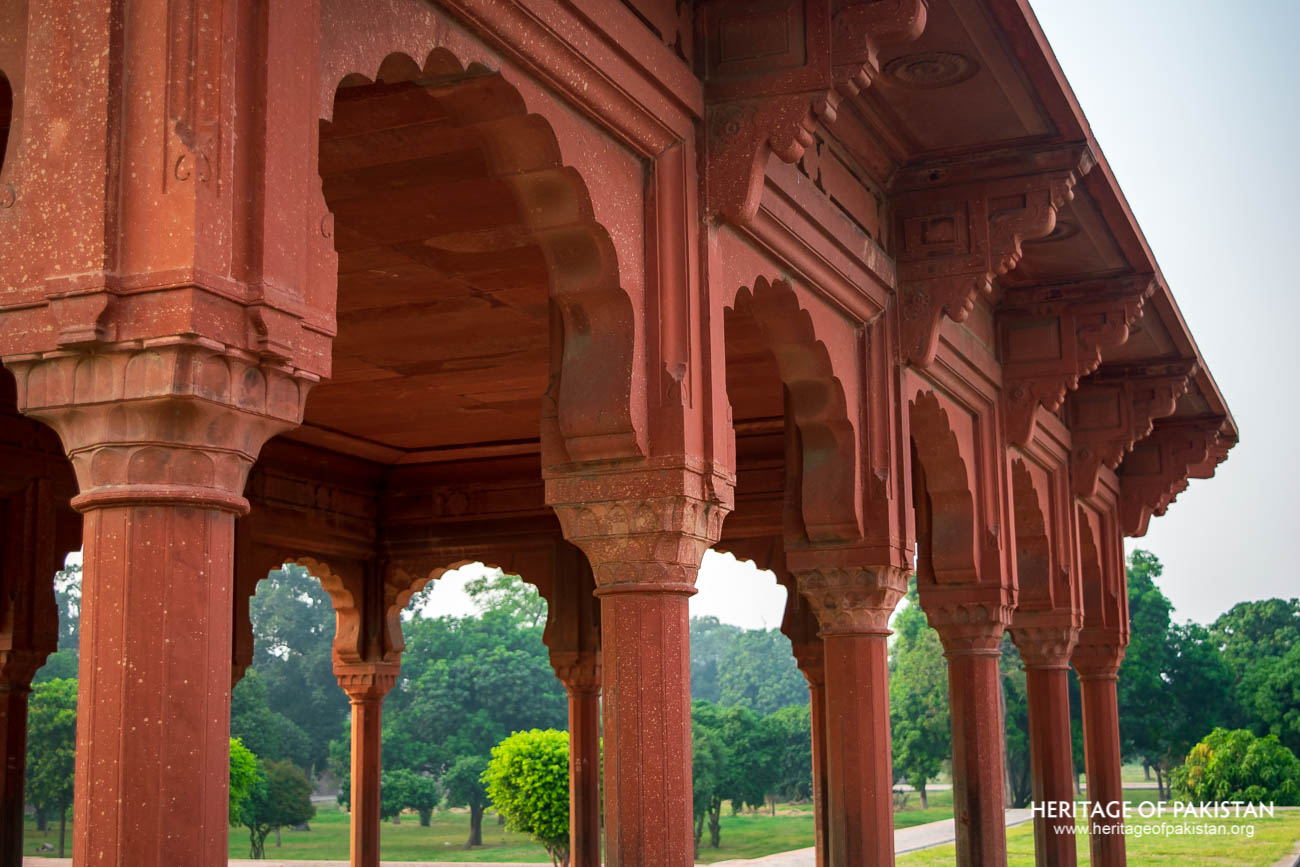
Red Sandstone Baradari in Shalimar Gardens
The middle terrace forms part of the area referred to as Faiz Baksh (Bounty-Giving). This rectangular level contains a large square water tank with fountains and a mahtabi, flanked by red sandstone baradaris. These pavilions, distinguished by their cusped arches and finely carved columns, are among the most intricate structures in the garden. The terrace also houses the ‘Sawan Bhadon’—a pair of marble pavilions enclosing a sunken platform with a unique water arrangement—and a royal hamam located along the eastern wall. The best visual perspective of the middle terrace is obtained from the upper baradari, suggesting its intended use for aesthetic appreciation. Access to this terrace from the upper level is provided by a formal flight of stairs.
The lowest terrace, also considered part of Faiz Baksh, is laid out in a square plan consistent with the Char Bagh model, featuring four main quadrants divided by water channels. This level contains fewer built structures and was designated for functional purposes, such as serving as a campsite for the imperial army and accompanying staff during royal visits. Two gateways, positioned on the eastern and western walls, allowed the entry of the emperor’s entourage. In contrast to the utilitarian role of the lowest terrace, the upper levels were reserved exclusively for the royalty. The garden was typically approached from this lowest level, which remained open to the public, while the middle terrace served as the emperor’s private space and the uppermost level was allocated for the ladies of the royal household and the harem.
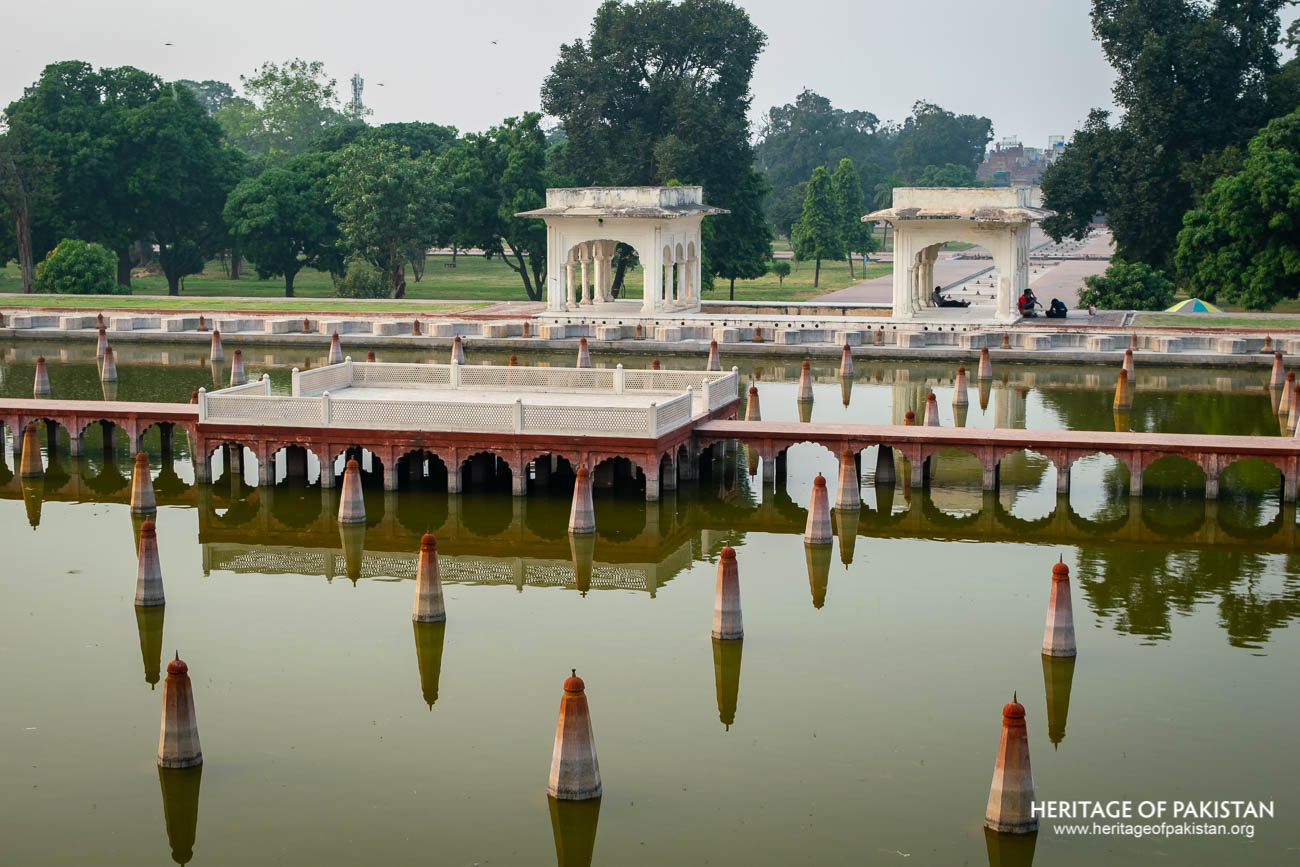
Shalimar Gardens includes numerous aesthetic and functional features that demonstrate the ingenuity of Mughal landscape design. There are approximately 410 fountains distributed across the terraces, all integrated into an elaborate hydraulic system. Water chutes or chadars—angled marble slabs with carved surface patterns—produce the soft sound of cascading water, mimicking the murmuring of mountain streams. These chutes, especially prominent under the Aiwan, play a central role in creating the sensory atmosphere of the site. Another distinctive feature is the Chini Khanas—small decorative niches embedded in the garden walls. By day, these niches were filled with flower vases; at night, they were illuminated with oil lamps, enhancing the visual texture of the space.
Vegetation in the Shalimar Gardens reflected both practical and ornamental concerns. Fruit-bearing trees such as mango, cherry, apricot, pear, apple, almond, quince, mulberry, and grape were planted alongside decorative species like chenar and poplar. The floral variety included roses, poppies, lilies, irises, violets, pinks, and jasmine, many of which were introduced from Central Asia to complement the sensory and visual elements of the space.
The Shalimar Gardens remains a significant example of Mughal garden design and cultural expression. Owing to its historical, architectural, and horticultural value, it has been inscribed on the UNESCO World Heritage List.


Discover the Shalimar Gardens image gallery and immerse yourself in photographs

All Photographs by Syed Noor Hussain and Sania Azhar.
All Rights Reserved. Photos may be used for Non-Commercial, Educational, Artistic, Research, Non-Profit & Academic purposes.
Commercial uses require licensing agreement.


Add a review